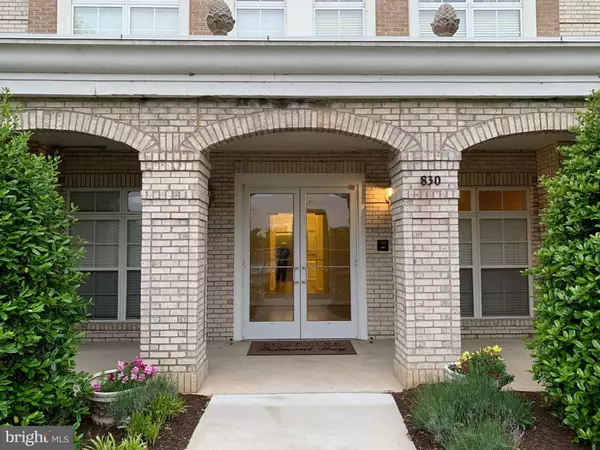For more information regarding the value of a property, please contact us for a free consultation.
830 BELMONT BAY DR #203 Woodbridge, VA 22191
Want to know what your home might be worth? Contact us for a FREE valuation!

Our team is ready to help you sell your home for the highest possible price ASAP
Key Details
Sold Price $268,000
Property Type Condo
Sub Type Condo/Co-op
Listing Status Sold
Purchase Type For Sale
Square Footage 1,219 sqft
Price per Sqft $219
Subdivision Belmont Bay
MLS Listing ID VAPW478818
Sold Date 12/23/19
Style Unit/Flat
Bedrooms 1
Full Baths 1
Half Baths 1
Condo Fees $397/mo
HOA Fees $70/mo
HOA Y/N Y
Abv Grd Liv Area 1,219
Originating Board BRIGHT
Year Built 2005
Annual Tax Amount $2,815
Tax Year 2019
Property Description
PRICE REDUCTION! Welcome to Belmont Bay! 1 BR, 1.5 baths, 2nd level condo with view of the Occoquan River! Fully renovated less than a year ago! Stunning hardwood floors, crown molding throughout, open floor plan, gourmet kitchen with 42" cabinets, huge island and high-end stainless steel appliances. Built out den with french doors, includes a huge closet that can easily be used as 2nd BR, den or office! Building includes secured access entry, elevator and lower level secured parking garage. Awesome community amenities include swimming pool, tennis courts, marina, walking trails, stores and so much more! Minutes from I-95, commuter lots and VRE train station.
Location
State VA
County Prince William
Zoning PMD
Rooms
Other Rooms Living Room, Dining Room, Den, Foyer
Main Level Bedrooms 1
Interior
Interior Features Breakfast Area, Built-Ins, Combination Kitchen/Dining, Combination Dining/Living, Combination Kitchen/Living, Crown Moldings, Dining Area, Elevator, Floor Plan - Open, Kitchen - Gourmet, Primary Bath(s), Recessed Lighting, Soaking Tub, Stall Shower, Upgraded Countertops, Window Treatments, Wood Floors
Heating Central
Cooling Ceiling Fan(s), Central A/C
Flooring Hardwood
Equipment Built-In Microwave, Dishwasher, Disposal, Dryer, Dryer - Front Loading, Icemaker, Microwave, Oven/Range - Gas, Range Hood, Refrigerator, Stainless Steel Appliances, Washer - Front Loading, Water Heater - High-Efficiency
Furnishings No
Fireplace N
Window Features Double Pane,Sliding
Appliance Built-In Microwave, Dishwasher, Disposal, Dryer, Dryer - Front Loading, Icemaker, Microwave, Oven/Range - Gas, Range Hood, Refrigerator, Stainless Steel Appliances, Washer - Front Loading, Water Heater - High-Efficiency
Heat Source Central
Laundry Dryer In Unit, Has Laundry, Washer In Unit
Exterior
Exterior Feature Roof
Parking Features Covered Parking, Garage - Side Entry, Garage Door Opener, Inside Access, Basement Garage
Garage Spaces 3.0
Amenities Available Common Grounds, Elevator, Pool - Outdoor, Pool Mem Avail, Tennis Courts, Tot Lots/Playground
Water Access N
View Golf Course, River, Street, Trees/Woods, Water
Accessibility Doors - Swing In, Elevator, No Stairs
Porch Roof
Attached Garage 1
Total Parking Spaces 3
Garage Y
Building
Story Other
Unit Features Mid-Rise 5 - 8 Floors
Sewer Public Sewer
Water Public
Architectural Style Unit/Flat
Level or Stories Other
Additional Building Above Grade, Below Grade
New Construction N
Schools
Elementary Schools Belmont
Middle Schools Fred M. Lynn
High Schools Freedom
School District Prince William County Public Schools
Others
HOA Fee Include Ext Bldg Maint,Lawn Maintenance,Management,Road Maintenance,Sewer,Snow Removal,Trash,Water
Senior Community No
Tax ID 8492-35-0074.02
Ownership Condominium
Security Features Fire Detection System,Intercom,Sprinkler System - Indoor
Acceptable Financing Cash, Conventional, FHA, VA, VHDA
Listing Terms Cash, Conventional, FHA, VA, VHDA
Financing Cash,Conventional,FHA,VA,VHDA
Special Listing Condition Standard
Read Less

Bought with Rista G Taslim • Coldwell Banker Realty
GET MORE INFORMATION




