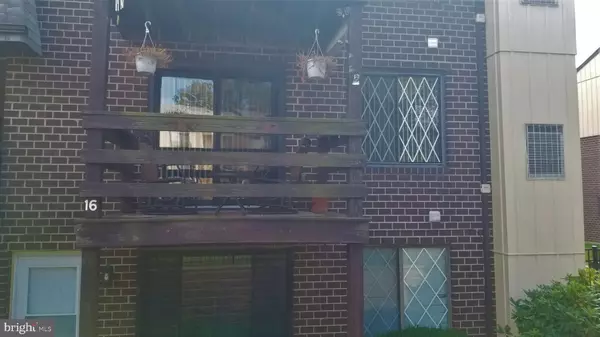For more information regarding the value of a property, please contact us for a free consultation.
5200 HILLTOP DR #M16 Brookhaven, PA 19015
Want to know what your home might be worth? Contact us for a FREE valuation!

Our team is ready to help you sell your home for the highest possible price ASAP
Key Details
Sold Price $89,000
Property Type Single Family Home
Sub Type Unit/Flat/Apartment
Listing Status Sold
Purchase Type For Sale
Square Footage 625 sqft
Price per Sqft $142
Subdivision Hilltop
MLS Listing ID PADE502392
Sold Date 12/20/19
Style Contemporary
Bedrooms 1
Full Baths 1
HOA Fees $175/mo
HOA Y/N Y
Abv Grd Liv Area 625
Originating Board BRIGHT
Year Built 1970
Annual Tax Amount $1,660
Tax Year 2019
Lot Dimensions 0.00 x 0.00
Property Description
Beautifully maintained Hilltop condo with a variety of upgrades. The owner has been here since the 1980's and has lovingly cared for this home along the way. Upgrades include ceiling fans, a Bath Fitter tub and new cabinetry with ceramic tile in the bathroom, and maple laminate flooring throughout the main areas. The kitchen has even been renovated with new cabinets, making this a truly turn-key, cute little condo! Enjoy the pool in the Summer, your private balcony in the Spring and Fall, and someone else doing the plowing and shoveling during wintertime. All this tucked away in one of the best locations in Hilltop--the Elm Court cul de sac! Hurry--this one won't last long!
Location
State PA
County Delaware
Area Brookhaven Boro (10405)
Zoning R-50
Rooms
Main Level Bedrooms 1
Interior
Interior Features Breakfast Area, Carpet, Ceiling Fan(s), Combination Dining/Living, Entry Level Bedroom, Tub Shower, Walk-in Closet(s), Wood Floors
Heating Central, Forced Air, Heat Pump(s)
Cooling Central A/C
Flooring Carpet, Ceramic Tile
Heat Source Electric
Exterior
Amenities Available Pool - Outdoor, Common Grounds, Tot Lots/Playground
Water Access N
Roof Type Asphalt
Accessibility None
Garage N
Building
Story 1
Unit Features Garden 1 - 4 Floors
Sewer Public Sewer
Water Public
Architectural Style Contemporary
Level or Stories 1
Additional Building Above Grade, Below Grade
New Construction N
Schools
Elementary Schools Coebourn
Middle Schools Northley
High Schools Sun Valley
School District Penn-Delco
Others
Pets Allowed Y
HOA Fee Include All Ground Fee,Common Area Maintenance,Ext Bldg Maint,Lawn Maintenance,Management,Pool(s),Snow Removal,Trash,Water
Senior Community No
Tax ID 05-00-00623-07
Ownership Condominium
Acceptable Financing Cash, Conventional
Listing Terms Cash, Conventional
Financing Cash,Conventional
Special Listing Condition Standard
Pets Allowed Number Limit
Read Less

Bought with Melanie A Costa • RE/MAX Prime Real Estate



