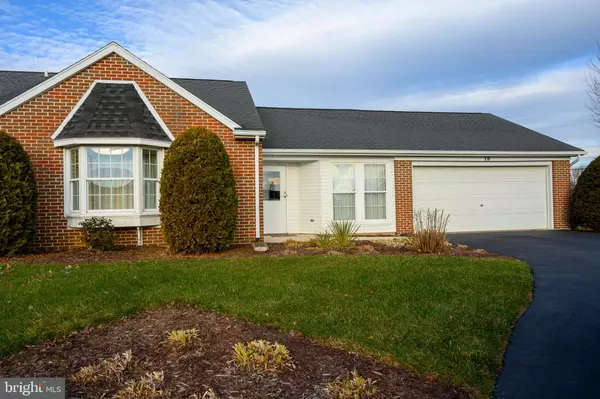For more information regarding the value of a property, please contact us for a free consultation.
18 FIELDCREST DR Mechanicsburg, PA 17050
Want to know what your home might be worth? Contact us for a FREE valuation!

Our team is ready to help you sell your home for the highest possible price ASAP
Key Details
Sold Price $194,900
Property Type Townhouse
Sub Type End of Row/Townhouse
Listing Status Sold
Purchase Type For Sale
Square Footage 1,421 sqft
Price per Sqft $137
Subdivision Westfields
MLS Listing ID PACB119776
Sold Date 12/20/19
Style Ranch/Rambler
Bedrooms 2
Full Baths 2
HOA Y/N N
Abv Grd Liv Area 1,421
Originating Board BRIGHT
Year Built 1988
Annual Tax Amount $2,378
Tax Year 2020
Lot Size 9,148 Sqft
Acres 0.21
Property Description
Beautiful Ranch style End Unit Townhouse, lovingly maintained, with one of the larger homes and lots in the desirable Community of Westfields in Cumberland Valley School District. Vaulted Ceilings greet you as you enter the Living Room and into the Kitchen. The Kitchen has laminated flooring with an added Island which provides a plethora of storage. Mudroom has even more storage with a shelved closet and a Walk-in. Enjoy the light coming through the Bay Window, dancing throughout the prisms of the Chandelier which graces the Dining Room with elegance as Sunset starts to set. Anticipate the warmer weather with the Awning that turns the Patio into a much used space, enjoying outdoor entertainment which adjoins the Captivating Back Yard with splashes of color awaiting you - from the Lillies to the Dogwoods. Conveniently located close to shopping, major transportation routes, downtown Mechanicsburg, and Carlisle. Welcome Home!
Location
State PA
County Cumberland
Area Silver Spring Twp (14438)
Zoning RESIDENTIAL
Rooms
Other Rooms Living Room, Dining Room, Bedroom 2, Kitchen, Bedroom 1
Main Level Bedrooms 2
Interior
Interior Features Kitchen - Island, Primary Bath(s), Walk-in Closet(s), Water Treat System
Hot Water Electric
Heating Heat Pump(s)
Cooling Ceiling Fan(s), Heat Pump(s)
Flooring Carpet, Laminated, Vinyl
Equipment Built-In Microwave, Built-In Range, Dishwasher, Disposal, Dryer - Electric, Washer, Refrigerator
Fireplace N
Window Features Replacement,Bay/Bow
Appliance Built-In Microwave, Built-In Range, Dishwasher, Disposal, Dryer - Electric, Washer, Refrigerator
Heat Source Electric
Laundry Main Floor
Exterior
Parking Features Garage - Front Entry, Garage - Rear Entry
Garage Spaces 2.0
Water Access N
Roof Type Architectural Shingle
Accessibility Level Entry - Main
Attached Garage 2
Total Parking Spaces 2
Garage Y
Building
Story 1
Foundation Slab
Sewer Public Sewer
Water Public
Architectural Style Ranch/Rambler
Level or Stories 1
Additional Building Above Grade, Below Grade
Structure Type Dry Wall
New Construction N
Schools
Elementary Schools Monroe
Middle Schools Eagle View
High Schools Cumberland Valley
School District Cumberland Valley
Others
Pets Allowed Y
HOA Fee Include None
Senior Community No
Tax ID 38-23-0571-057
Ownership Fee Simple
SqFt Source Assessor
Acceptable Financing Cash, Conventional, FHA, VA
Horse Property N
Listing Terms Cash, Conventional, FHA, VA
Financing Cash,Conventional,FHA,VA
Special Listing Condition Standard
Pets Allowed Cats OK, Dogs OK
Read Less

Bought with Sandy Deimler • BrokersRealty.com World Headquarters
GET MORE INFORMATION




