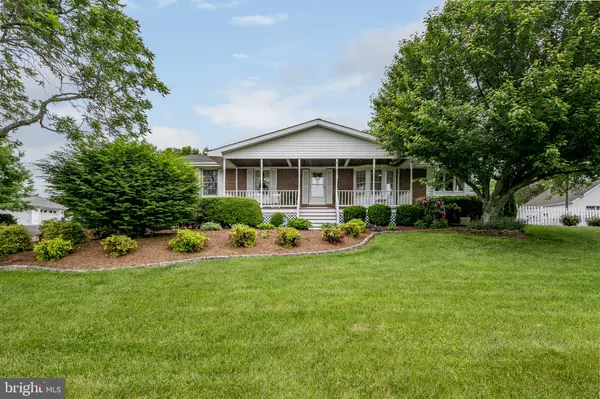For more information regarding the value of a property, please contact us for a free consultation.
10557 OLD MARSH RD Bealeton, VA 22712
Want to know what your home might be worth? Contact us for a FREE valuation!

Our team is ready to help you sell your home for the highest possible price ASAP
Key Details
Sold Price $347,000
Property Type Single Family Home
Sub Type Detached
Listing Status Sold
Purchase Type For Sale
Square Footage 2,137 sqft
Price per Sqft $162
Subdivision None Available
MLS Listing ID VAFQ160168
Sold Date 12/20/19
Style Ranch/Rambler
Bedrooms 3
Full Baths 3
HOA Y/N N
Abv Grd Liv Area 1,362
Originating Board BRIGHT
Year Built 1961
Annual Tax Amount $3,254
Tax Year 2018
Lot Size 0.689 Acres
Acres 0.69
Property Description
Price Adjustment! BEAUTIFULLY MAINTAINED BRICK RANCHER NESTLED ON MARVELOUSLY LANDSCAPED LOT. SPACIOUS 3 BEDROOM -3 BATH FEATURING HARDWOOD FLOORS THROUGHOUT MAIN LEVEL, FAMILY ROOM WITH WOOD BURNING FIREPLACE AND ACCESS TO SUN ROOM, COUNTRY KITCHEN-GRANITE COUNTERS-TABLE SPACE- LEADS TO STUNNING SCREENED IN PORCH WITH SKYLIGHTS. FINISHED BASEMENT WITH MULTI-PURPOSE USES- REC ROOM/HOBBY/EXERCISE /FULL KITCHEN WITH PRIVATE ENTRANCE. FULLY FENCED BACKYARD WITH GARDEN AND SHED. MULTIPLE OUTDOOR SPACES-BEAUTIFUL DECK AND COVERED FRONT PORCH TO RELAX AND ENJOY THE OUTDOORS. EASY ACCESS TO MAJOR ROADS-MINUTES FROM SHOPPING, SCHOOLS AND AMENITIES. COMCAST INTERNET-NO HOA.
Location
State VA
County Fauquier
Zoning V
Rooms
Other Rooms Primary Bedroom, Bedroom 2, Bedroom 3, Kitchen, Family Room, Sun/Florida Room, Other, Recreation Room, Workshop, Bathroom 2, Bathroom 3, Primary Bathroom, Screened Porch
Basement Other, Full, Heated, Improved, Side Entrance, Walkout Level, Workshop
Main Level Bedrooms 3
Interior
Interior Features Carpet, Ceiling Fan(s), Combination Kitchen/Dining, Floor Plan - Traditional, Kitchen - Country, Kitchen - Table Space, Wood Floors, Kitchen - Eat-In
Hot Water Electric
Heating Forced Air
Cooling Central A/C, Ceiling Fan(s)
Fireplaces Number 1
Fireplaces Type Wood
Equipment Dishwasher, Oven/Range - Electric, Refrigerator, Water Heater
Fireplace Y
Appliance Dishwasher, Oven/Range - Electric, Refrigerator, Water Heater
Heat Source Propane - Leased, Electric
Laundry Lower Floor
Exterior
Exterior Feature Deck(s), Enclosed, Porch(es), Screened
Garage Spaces 3.0
Fence Picket
Water Access N
Accessibility None
Porch Deck(s), Enclosed, Porch(es), Screened
Total Parking Spaces 3
Garage N
Building
Story 2
Sewer Septic Exists
Water Well
Architectural Style Ranch/Rambler
Level or Stories 2
Additional Building Above Grade, Below Grade
New Construction N
Schools
Elementary Schools Grace Miller
Middle Schools William C. Taylor
High Schools Liberty
School District Fauquier County Public Schools
Others
Pets Allowed Y
Senior Community No
Tax ID 6990-12-1609
Ownership Fee Simple
SqFt Source Estimated
Special Listing Condition Standard
Pets Allowed No Pet Restrictions
Read Less

Bought with Alan Robert Burrell • Burrell and Associates Realty East Coast Group Inc



