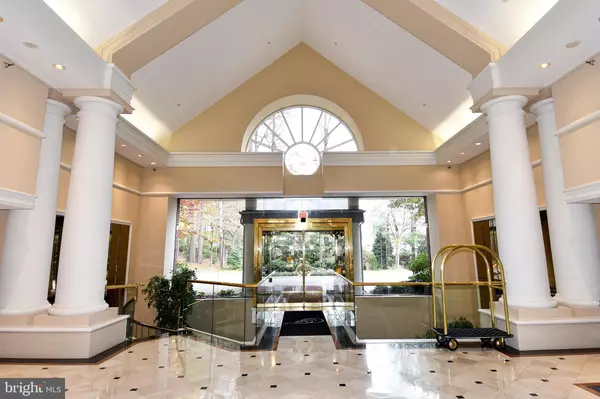For more information regarding the value of a property, please contact us for a free consultation.
5802 NICHOLSON LN #2-508 Rockville, MD 20852
Want to know what your home might be worth? Contact us for a FREE valuation!

Our team is ready to help you sell your home for the highest possible price ASAP
Key Details
Sold Price $316,000
Property Type Condo
Sub Type Condo/Co-op
Listing Status Sold
Purchase Type For Sale
Square Footage 1,110 sqft
Price per Sqft $284
Subdivision The Fallswood Codm
MLS Listing ID MDMC688006
Sold Date 12/20/19
Style Unit/Flat
Bedrooms 2
Full Baths 2
Condo Fees $845/mo
HOA Y/N N
Abv Grd Liv Area 1,110
Originating Board BRIGHT
Year Built 1985
Annual Tax Amount $3,047
Tax Year 2019
Property Description
The Fallswood, a Great Place to Live! Recently updated and opened floor plan! Fresh Paint, Hardwood Floors, New bedroom carpet, Lovely kitchen. 5th floor, treed view from balcony. 1 Garage Space, GL-16. Washer/Dryer in unit. Walk to METRO, Pike and Rose, Whole Foods, Strathmore, and The Indoor County Pool. The building offers plenty of guest parking, 24 hour concierge, pool, party room, fitness room, Sauna, Grills, etc! ! Newly added package HUB for your deliveries. You will love it! Close to 495 and 270.
Location
State MD
County Montgomery
Zoning RO25
Direction East
Rooms
Main Level Bedrooms 2
Interior
Interior Features Floor Plan - Open
Heating Heat Pump(s)
Cooling Central A/C
Equipment Stainless Steel Appliances
Fireplace N
Appliance Stainless Steel Appliances
Heat Source Electric
Exterior
Exterior Feature Balcony
Parking Features Underground
Garage Spaces 1.0
Amenities Available Elevator, Exercise Room, Extra Storage, Fitness Center, Party Room, Picnic Area, Pool - Outdoor
Water Access N
Accessibility Elevator
Porch Balcony
Attached Garage 1
Total Parking Spaces 1
Garage Y
Building
Story 1
Unit Features Hi-Rise 9+ Floors
Sewer Public Sewer
Water Public
Architectural Style Unit/Flat
Level or Stories 1
Additional Building Above Grade, Below Grade
New Construction N
Schools
Elementary Schools Garrett Park
Middle Schools Tilden
High Schools Walter Johnson
School District Montgomery County Public Schools
Others
Pets Allowed Y
HOA Fee Include Health Club,Sauna,Sewer,Trash,Water,Other,All Ground Fee
Senior Community No
Tax ID 160402545361
Ownership Condominium
Special Listing Condition Standard
Pets Allowed Size/Weight Restriction
Read Less

Bought with Farnaz F Batmanghlich • Long & Foster Real Estate, Inc.
GET MORE INFORMATION




