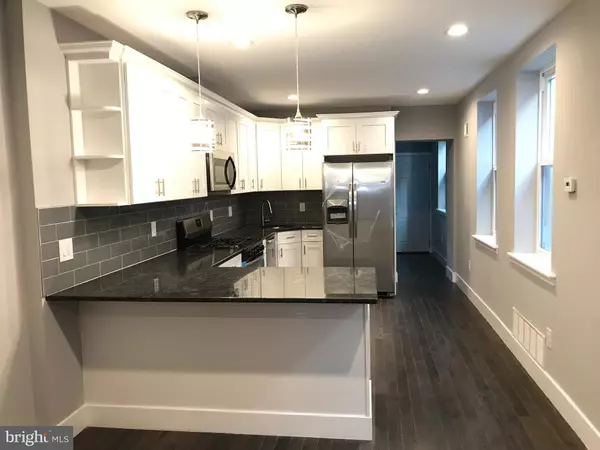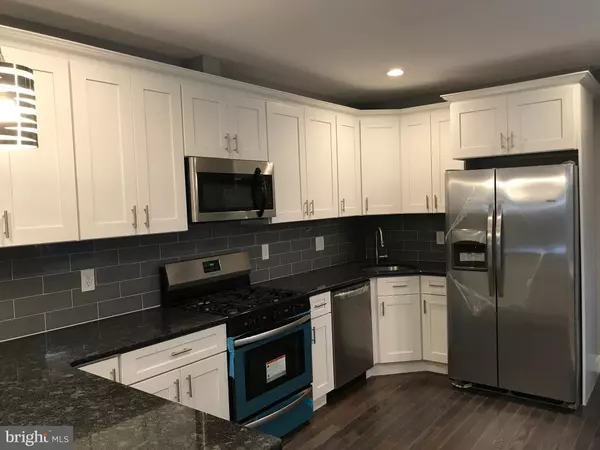For more information regarding the value of a property, please contact us for a free consultation.
8 N 42ND ST Philadelphia, PA 19104
Want to know what your home might be worth? Contact us for a FREE valuation!

Our team is ready to help you sell your home for the highest possible price ASAP
Key Details
Sold Price $362,000
Property Type Townhouse
Sub Type Interior Row/Townhouse
Listing Status Sold
Purchase Type For Sale
Square Footage 1,500 sqft
Price per Sqft $241
Subdivision University City
MLS Listing ID PAPH835840
Sold Date 12/20/19
Style Traditional
Bedrooms 3
Full Baths 2
HOA Y/N N
Abv Grd Liv Area 1,500
Originating Board BRIGHT
Year Built 1925
Annual Tax Amount $2,445
Tax Year 2020
Lot Size 1,189 Sqft
Acres 0.03
Lot Dimensions 16.00 x 74.30
Property Description
Hot property for the savvy investor or homeowner. Complete renovation top to bottom. New plaza being built across the street, with lots of new construction in the area driving price increases. View of center city from the front of the house. Beautiful renovation in the sought after West Powelton section of University City. Open concept layout, new kitchen, new bathrooms, stainless steel appliances and beautiful new floors throughout. Lots of natural light from three large windows alongside the kitchen and other rooms. Full bathroom on main floor for convenience. Back yard space for grilling. Finished , spacious basement with great storage space. Sleek, modern railings on both stairwells. Second floor has 3 bedrooms with closets, full bathroom with tile floor and modern fixtures. Brand new central air conditioning & heating, electric, plumbing, windows, water heater, insulation and paint. This home is a must-see with great walk-ability to Drexel University & University of Penn! Employee University grants offered for living within 1 mile of the schools! One member of the LLC is a licensed PA realtor. Buyer to verify all measurements.
Location
State PA
County Philadelphia
Area 19104 (19104)
Zoning RSA5
Rooms
Other Rooms Living Room, Dining Room, Kitchen, Basement, Laundry
Basement Fully Finished, Sump Pump
Interior
Interior Features Combination Kitchen/Living, Combination Kitchen/Dining, Combination Dining/Living, Kitchen - Eat-In, Upgraded Countertops
Heating Forced Air
Cooling Central A/C
Equipment Stainless Steel Appliances
Furnishings No
Fireplace N
Appliance Stainless Steel Appliances
Heat Source Natural Gas
Exterior
Water Access N
Accessibility None
Garage N
Building
Story 2
Sewer Public Sewer
Water Public
Architectural Style Traditional
Level or Stories 2
Additional Building Above Grade, Below Grade
New Construction N
Schools
School District The School District Of Philadelphia
Others
Senior Community No
Tax ID 061250500
Ownership Fee Simple
SqFt Source Estimated
Special Listing Condition Standard
Read Less

Bought with Jamie Turner • Tesla Realty Group, LLC



