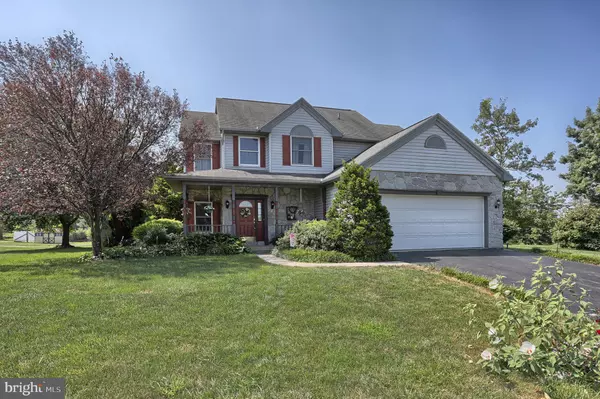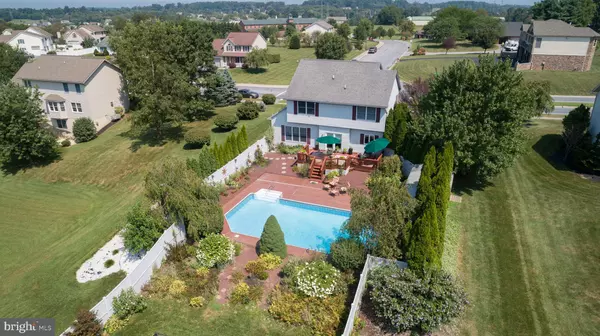For more information regarding the value of a property, please contact us for a free consultation.
1204 HORIZON BLVD Lebanon, PA 17046
Want to know what your home might be worth? Contact us for a FREE valuation!

Our team is ready to help you sell your home for the highest possible price ASAP
Key Details
Sold Price $278,000
Property Type Single Family Home
Sub Type Detached
Listing Status Sold
Purchase Type For Sale
Square Footage 1,849 sqft
Price per Sqft $150
Subdivision School House Meadows
MLS Listing ID PALN107594
Sold Date 12/20/19
Style Traditional
Bedrooms 4
Full Baths 2
Half Baths 1
HOA Y/N N
Abv Grd Liv Area 1,849
Originating Board BRIGHT
Year Built 1996
Annual Tax Amount $4,616
Tax Year 2020
Lot Size 0.620 Acres
Acres 0.62
Property Description
Summer vacation starts here with this backyard oasis! Entertain guests on the multi-level decks overlooking the 25'x42' inground pool. Beautiful extensive landscaping with multiple flowering plants and trees to stimulate your senses. This 4 bedroom 2 1/2 bath home includes cherry wood cabinets, all appliances and corian countertops. Home also features appealing first floor 9' ceilings, convenient 1st floor laundry room, formal dining room and gas fireplace for extra wintertime warmth. The master suite includes a large bath with whirlpool and separate shower. Don't forget to bring the toys, This 2-3 car oversized garage will please any car buff. New roof to be installed in 2019. Make sure to move this home to the top of your list and come see it today!
Location
State PA
County Lebanon
Area North Lebanon Twp (13227)
Zoning RESIDIDENTIAL
Rooms
Other Rooms Living Room, Dining Room, Primary Bedroom, Bedroom 2, Bedroom 3, Kitchen, Foyer, Bedroom 1, Primary Bathroom, Full Bath, Half Bath
Basement Partial, Poured Concrete
Interior
Interior Features Carpet, Ceiling Fan(s), Dining Area, Formal/Separate Dining Room, Primary Bath(s), Stall Shower, Upgraded Countertops, WhirlPool/HotTub
Hot Water Natural Gas
Heating Other
Cooling Central A/C
Flooring Carpet, Ceramic Tile, Hardwood, Vinyl
Fireplaces Number 1
Equipment Built-In Microwave, Cooktop, Dishwasher, Disposal, Dryer, Dryer - Electric, Freezer, Microwave, Refrigerator, Stove, Washer
Fireplace Y
Appliance Built-In Microwave, Cooktop, Dishwasher, Disposal, Dryer, Dryer - Electric, Freezer, Microwave, Refrigerator, Stove, Washer
Heat Source Natural Gas
Exterior
Parking Features Garage - Front Entry, Garage Door Opener, Inside Access, Oversized, Additional Storage Area
Garage Spaces 4.0
Utilities Available Cable TV
Water Access N
Accessibility >84\" Garage Door, Doors - Lever Handle(s)
Attached Garage 2
Total Parking Spaces 4
Garage Y
Building
Lot Description Landscaping, Level, Road Frontage, Poolside
Story 2
Sewer Public Sewer
Water Public
Architectural Style Traditional
Level or Stories 2
Additional Building Above Grade, Below Grade
Structure Type Dry Wall
New Construction N
Schools
Elementary Schools Ebenezer
Middle Schools Cedar Crest
High Schools Cedar Crest
School District Cornwall-Lebanon
Others
Senior Community No
Tax ID 27-2335258-379405-0000
Ownership Fee Simple
SqFt Source Assessor
Security Features Carbon Monoxide Detector(s),Smoke Detector
Acceptable Financing Cash, Conventional, FHA, VA
Listing Terms Cash, Conventional, FHA, VA
Financing Cash,Conventional,FHA,VA
Special Listing Condition Standard
Read Less

Bought with Jennifer Soliday • Berkshire Hathaway Homesale Realty



