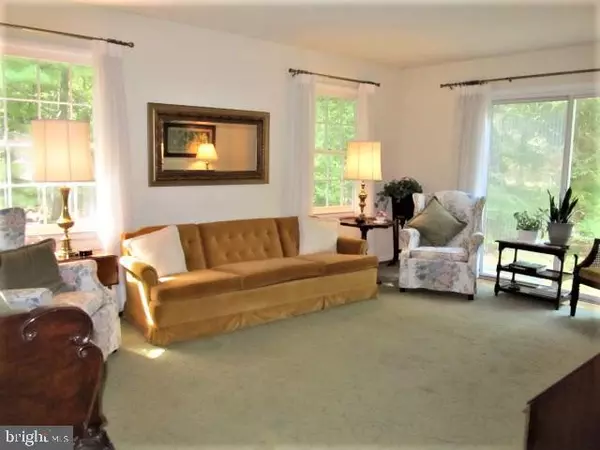For more information regarding the value of a property, please contact us for a free consultation.
832 MAIN AVE Linthicum Heights, MD 21090
Want to know what your home might be worth? Contact us for a FREE valuation!

Our team is ready to help you sell your home for the highest possible price ASAP
Key Details
Sold Price $405,000
Property Type Single Family Home
Sub Type Detached
Listing Status Sold
Purchase Type For Sale
Square Footage 1,824 sqft
Price per Sqft $222
Subdivision Homeland Park
MLS Listing ID MDAA414094
Sold Date 12/20/19
Style Ranch/Rambler
Bedrooms 4
Full Baths 2
HOA Y/N N
Abv Grd Liv Area 1,824
Originating Board BRIGHT
Year Built 1969
Annual Tax Amount $3,632
Tax Year 2018
Lot Size 3.250 Acres
Acres 3.25
Property Description
Come home after a long day to your very own private getaway! With over 3 acres, you will feel like you are far in the country yet minutes from all conveniences! Featuring ample sized rooms and hardwood flooring, this original homestead has been a source of delight for many years for these original owners! Large dining room over looking private rear yard has and will host many a family meal. Cleared areas in back yard for gardens or outside fun! You will feel the stress of the day lift off your shoulders as you pull in to this little slice of heaven. If you love "communing with nature", this is the place for you! Easy commute to most major thoroughfares as well as NSA, Ft Meade, Northrup Grumman and BWI!
Location
State MD
County Anne Arundel
Zoning R1
Rooms
Basement Connecting Stairway, Improved, Space For Rooms, Sump Pump, Workshop
Main Level Bedrooms 4
Interior
Interior Features Breakfast Area, Ceiling Fan(s), Dining Area, Entry Level Bedroom, Family Room Off Kitchen, Formal/Separate Dining Room, Primary Bath(s), Wood Floors
Heating Forced Air
Cooling Central A/C, Ceiling Fan(s)
Fireplaces Number 1
Equipment Built-In Microwave, Dishwasher, Dryer, Refrigerator, Stove, Washer
Fireplace Y
Appliance Built-In Microwave, Dishwasher, Dryer, Refrigerator, Stove, Washer
Heat Source Oil
Exterior
Parking Features Garage - Rear Entry
Garage Spaces 1.0
Water Access N
Accessibility Level Entry - Main
Attached Garage 1
Total Parking Spaces 1
Garage Y
Building
Story 2
Sewer Community Septic Tank, Private Septic Tank
Water Public
Architectural Style Ranch/Rambler
Level or Stories 2
Additional Building Above Grade, Below Grade
New Construction N
Schools
School District Anne Arundel County Public Schools
Others
Senior Community No
Tax ID 020541204779545
Ownership Fee Simple
SqFt Source Assessor
Special Listing Condition Standard
Read Less

Bought with Shirley J Stinchcomb • RE/MAX Executive



