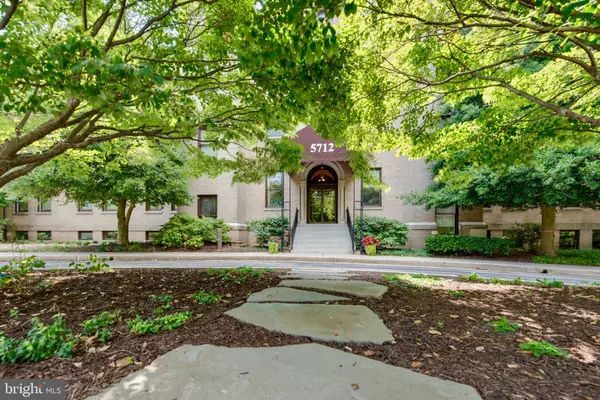For more information regarding the value of a property, please contact us for a free consultation.
5712 ROLAND AVE #TE Baltimore, MD 21210
Want to know what your home might be worth? Contact us for a FREE valuation!

Our team is ready to help you sell your home for the highest possible price ASAP
Key Details
Sold Price $165,000
Property Type Condo
Sub Type Condo/Co-op
Listing Status Sold
Purchase Type For Sale
Square Footage 1,297 sqft
Price per Sqft $127
Subdivision Roland Park
MLS Listing ID MDBA479282
Sold Date 12/20/19
Style Unit/Flat,Traditional
Bedrooms 2
Full Baths 2
Condo Fees $415/mo
HOA Fees $252/mo
HOA Y/N Y
Abv Grd Liv Area 1,297
Originating Board BRIGHT
Year Built 1925
Annual Tax Amount $3,978
Tax Year 2019
Property Description
Come home to this rarely available, elegant gem featuring 2 bedrooms, 2 baths that is housed in the uniquely charming Bellemore. This building is located in sought after Roland Park. This condo offers numerous appointments including gleaming hardwood in the Kitchen, Living & Dining Rooms as well as the entry hall. The updated smart looking Kitchen provides granite tops, a stainless steel under mount sink, crown, under cabinet lighting, soft close drawers, backsplash tile, and Kitchen Aid stainless steel appliances featuring a French door refrigerator/freezer. Also included are a Bosch stacking washer & dryer. The adjoining Living & Dining Rooms both have crown molding and are naturally lit by large dual sliders that lead to a generous private terrace. There is even a convenient built in workstation here for you. The Master Bedroom adds crown molding, a walk in closet and a private bath. This well maintained home has been freshly painted in a custom 2 tone paint scheme. Additionally, the Master vanity and 2nd bedroom carpet are new as well. The Seller is providing a warranty for extra peace of mind. Separate secure storage space is also included. The wooded common grounds are very quiet and peaceful and there is ample free, private parking. The Bellemore is a secure building and has a wonderfully convenient location, just a short drive to downtown, Towson, shopping & dining and countless private schools.
Location
State MD
County Baltimore City
Zoning R-5
Rooms
Other Rooms Living Room, Dining Room, Primary Bedroom, Bedroom 2, Kitchen
Main Level Bedrooms 2
Interior
Interior Features Built-Ins, Carpet, Combination Dining/Living, Crown Moldings, Kitchen - Gourmet, Primary Bath(s), Recessed Lighting, Tub Shower, Upgraded Countertops, Walk-in Closet(s), Window Treatments, Wood Floors, Dining Area, Entry Level Bedroom, Flat, Floor Plan - Traditional, Floor Plan - Open
Hot Water Electric
Heating Humidifier, Heat Pump(s)
Cooling Central A/C
Equipment Built-In Microwave, Built-In Range, Dishwasher, Disposal, Dryer - Electric, Dryer - Front Loading, Exhaust Fan, Humidifier, Icemaker, Oven - Self Cleaning, Oven - Single, Oven/Range - Electric, Refrigerator, Stainless Steel Appliances, Washer, Washer - Front Loading, Washer/Dryer Stacked, Water Heater
Fireplace N
Appliance Built-In Microwave, Built-In Range, Dishwasher, Disposal, Dryer - Electric, Dryer - Front Loading, Exhaust Fan, Humidifier, Icemaker, Oven - Self Cleaning, Oven - Single, Oven/Range - Electric, Refrigerator, Stainless Steel Appliances, Washer, Washer - Front Loading, Washer/Dryer Stacked, Water Heater
Heat Source Electric
Laundry Main Floor
Exterior
Exterior Feature Patio(s)
Amenities Available Extra Storage, Elevator, Common Grounds
Water Access N
Accessibility No Stairs, Elevator
Porch Patio(s)
Garage N
Building
Story 1
Unit Features Garden 1 - 4 Floors
Sewer Public Sewer
Water Public
Architectural Style Unit/Flat, Traditional
Level or Stories 1
Additional Building Above Grade, Below Grade
New Construction N
Schools
School District Baltimore City Public Schools
Others
HOA Fee Include Ext Bldg Maint,Lawn Maintenance,Snow Removal,Trash,Water,Custodial Services Maintenance,Insurance,Sewer,Management
Senior Community No
Tax ID 0327154820F041
Ownership Condominium
Special Listing Condition Standard
Read Less

Bought with Laurie M Karll • Keller Williams Legacy



