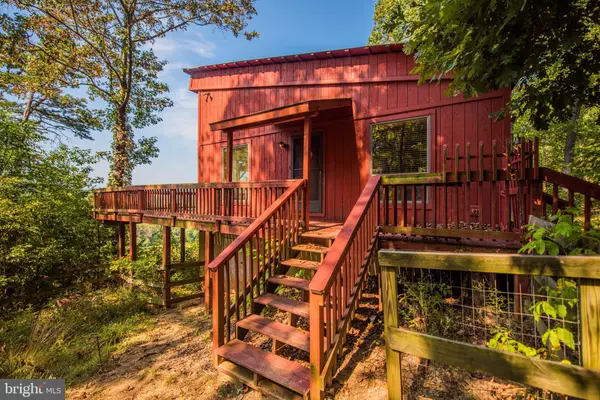For more information regarding the value of a property, please contact us for a free consultation.
6 RAWLEY RIDGE DR Front Royal, VA 22630
Want to know what your home might be worth? Contact us for a FREE valuation!

Our team is ready to help you sell your home for the highest possible price ASAP
Key Details
Sold Price $215,500
Property Type Single Family Home
Sub Type Detached
Listing Status Sold
Purchase Type For Sale
Square Footage 1,344 sqft
Price per Sqft $160
Subdivision River Bend Farm
MLS Listing ID VAWR138086
Sold Date 12/17/19
Style Contemporary
Bedrooms 2
Full Baths 1
HOA Fees $15/ann
HOA Y/N Y
Abv Grd Liv Area 1,344
Originating Board BRIGHT
Year Built 1981
Annual Tax Amount $1,314
Tax Year 2019
Lot Size 5.140 Acres
Acres 5.14
Property Description
STUNNING UNOBSTRUCTED VIEWS - Main Level Living at End of Cul-De-Sac 4.6 Miles to Town of Front Royal! Views All Year Round in this Open Concept Home from the Anderson Sliding Doors & Expansive Rear Deck with Roof Covering. Privacy, Views, & Convenience! Excellent as Full-Time Residence or Weekender! Located in Canoe Capital of Virginia - Hot Spot for Kayaking, Canoeing, Hiking, Biking, Trails, etc. NEARBY ATTRACTIONS: 4.6 Miles to Front Royal, 4.5 Miles to Skyline Drive Shenandoah National Park, 3.4 Miles to Skyline Caverns, 2 Miles to Boat Ramp, 5.4 Miles to Andy Guest/Shenandoah River State Park, 20.8 Miles to Luray, 32 Miles to Winchester, and 75 Miles to DC.
Location
State VA
County Warren
Zoning A
Rooms
Other Rooms Living Room, Dining Room, Primary Bedroom, Bedroom 2, Kitchen, Storage Room, Full Bath
Main Level Bedrooms 2
Interior
Interior Features Ceiling Fan(s), Combination Dining/Living, Combination Kitchen/Dining, Combination Kitchen/Living, Dining Area, Entry Level Bedroom, Exposed Beams, Floor Plan - Open, Kitchen - Country, Kitchen - Island, Upgraded Countertops, Wood Floors, Wood Stove, Window Treatments
Heating Heat Pump(s)
Cooling Heat Pump(s)
Flooring Wood, Carpet
Fireplaces Type Flue for Stove, Wood
Equipment Cooktop, Dishwasher, Refrigerator, Oven - Wall
Fireplace Y
Appliance Cooktop, Dishwasher, Refrigerator, Oven - Wall
Heat Source Electric
Exterior
Exterior Feature Deck(s), Roof
Water Access N
View Scenic Vista
Roof Type Metal
Street Surface Paved
Accessibility None
Porch Deck(s), Roof
Garage N
Building
Lot Description SideYard(s), Front Yard, Cul-de-sac, Secluded, Sloping
Story 1
Sewer On Site Septic
Water Well
Architectural Style Contemporary
Level or Stories 1
Additional Building Above Grade, Below Grade
New Construction N
Schools
School District Warren County Public Schools
Others
Senior Community No
Tax ID 27L 1 26
Ownership Fee Simple
SqFt Source Assessor
Special Listing Condition Standard
Read Less

Bought with Heidi E Rutz • NextHome Realty Select



