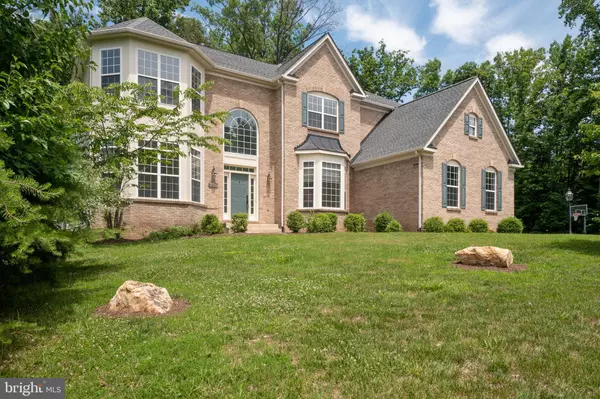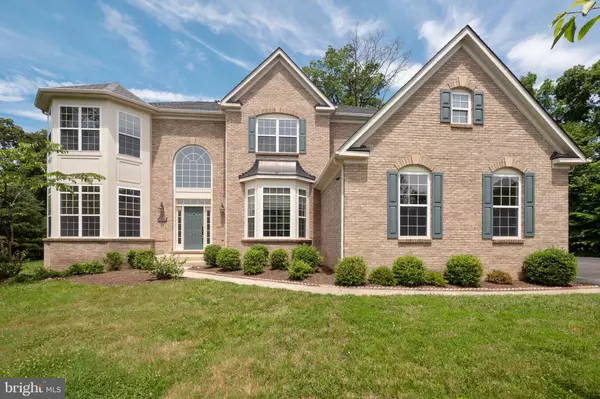For more information regarding the value of a property, please contact us for a free consultation.
5400 TOMLINSON DR Woodbridge, VA 22192
Want to know what your home might be worth? Contact us for a FREE valuation!

Our team is ready to help you sell your home for the highest possible price ASAP
Key Details
Sold Price $770,000
Property Type Single Family Home
Sub Type Detached
Listing Status Sold
Purchase Type For Sale
Square Footage 7,043 sqft
Price per Sqft $109
Subdivision Malvern Chase
MLS Listing ID VAPW470128
Sold Date 12/19/19
Style Colonial
Bedrooms 4
Full Baths 4
Half Baths 1
HOA Fees $50/mo
HOA Y/N Y
Abv Grd Liv Area 4,793
Originating Board BRIGHT
Year Built 2005
Annual Tax Amount $7,790
Tax Year 2019
Lot Size 1.990 Acres
Acres 1.99
Property Description
ANY AND ALL OFFERS DUE BY 8PM SATURDAY 11-9-2019**$70,000 Price Adjustment**Open Sunday **Former Model home sold at $1.2M**Estate home with all the upgrades**New Roof with lifetime warranty**Huge Deck built 5 years ago**Freshly painted and New Carpets**Fully finished basement with Wet bar**3 Fireplaces**Grand 2 story family room is the center point of this Opulent home**Gourmet Kitchen is a chefs delight**Sunroom with tons of light**Driveway expanded two years ago that can easily hold 10 plus cars**Owner is licensed agent*Pictures are a mix of staged and currently vacant freshly painted home**
Location
State VA
County Prince William
Zoning RESIDENTIAL
Rooms
Basement Fully Finished, Improved, Rear Entrance, Walkout Stairs
Interior
Heating Central
Cooling Central A/C
Fireplaces Number 3
Fireplaces Type Fireplace - Glass Doors, Gas/Propane
Fireplace Y
Heat Source Propane - Owned
Exterior
Parking Features Additional Storage Area, Garage - Side Entry, Garage Door Opener
Garage Spaces 9.0
Water Access N
Accessibility Other
Attached Garage 3
Total Parking Spaces 9
Garage Y
Building
Story 3+
Sewer Septic < # of BR
Water Well
Architectural Style Colonial
Level or Stories 3+
Additional Building Above Grade, Below Grade
New Construction N
Schools
Elementary Schools Signal Hill
High Schools Osbourn
School District Prince William County Public Schools
Others
Senior Community No
Tax ID 8093-58-7555
Ownership Fee Simple
SqFt Source Estimated
Security Features Exterior Cameras
Special Listing Condition Standard
Read Less

Bought with Matthew R Elliott • Keller Williams Realty



