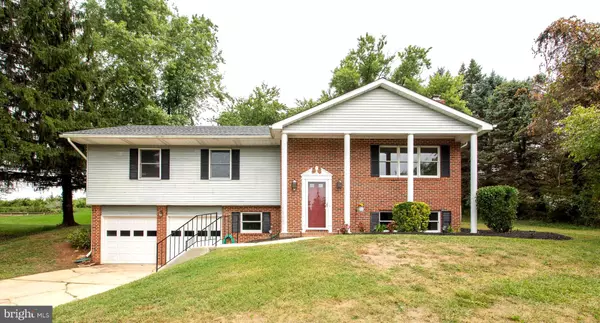For more information regarding the value of a property, please contact us for a free consultation.
1402 LAKE VISTA DR Joppa, MD 21085
Want to know what your home might be worth? Contact us for a FREE valuation!

Our team is ready to help you sell your home for the highest possible price ASAP
Key Details
Sold Price $325,000
Property Type Single Family Home
Sub Type Detached
Listing Status Sold
Purchase Type For Sale
Square Footage 2,414 sqft
Price per Sqft $134
Subdivision Lakeside Vista
MLS Listing ID MDHR238710
Sold Date 12/18/19
Style Split Level
Bedrooms 4
Full Baths 2
Half Baths 1
HOA Y/N N
Abv Grd Liv Area 2,014
Originating Board BRIGHT
Year Built 1976
Annual Tax Amount $3,495
Tax Year 2018
Lot Size 0.442 Acres
Acres 0.44
Lot Dimensions 107.00 x 180.00
Property Description
Great four bedroom 2.5 bath home situated on .44 acres in Fallston school district! This home features many improvements, huge kitchen that opens to three season sunroom. Living and dining room with hard wood floors*Fabulous master bedroom addition with full bath*Lower level offers family room with wood burning fireplace, den or possible 5th bedroom, laundry room and half bath* Double deep garage with room for 4 cars plus extra storage*Brand new roof in June 2019*Brand new oil furnace and AC unit October 2019*Freshly painted*Carpet replaced recently throughout the house*Full one year home warranty for care free transition into home ownership* Private lot close to Bel Air, Harford Glen, Mt Branch Golf Course and 95 is perfect for entertaining. Call today to preview!
Location
State MD
County Harford
Zoning RR
Rooms
Other Rooms Living Room, Dining Room, Primary Bedroom, Bedroom 2, Bedroom 3, Bedroom 4, Kitchen, Family Room, Den, Sun/Florida Room, Laundry
Basement Daylight, Full, Fully Finished, Walkout Level, Windows
Main Level Bedrooms 3
Interior
Interior Features Carpet, Ceiling Fan(s), Chair Railings, Dining Area, Floor Plan - Open, Formal/Separate Dining Room, Floor Plan - Traditional, Kitchen - Eat-In, Kitchen - Country, Kitchen - Table Space, Primary Bath(s), Pantry, Wood Floors
Hot Water Electric
Heating Forced Air, Baseboard - Electric
Cooling Ceiling Fan(s), Central A/C
Flooring Ceramic Tile, Carpet, Hardwood
Fireplaces Number 1
Fireplaces Type Mantel(s), Wood
Equipment Dishwasher, Dryer - Front Loading, Exhaust Fan, Extra Refrigerator/Freezer, Oven/Range - Electric, Range Hood, Refrigerator, Washer, Washer/Dryer Hookups Only
Fireplace Y
Appliance Dishwasher, Dryer - Front Loading, Exhaust Fan, Extra Refrigerator/Freezer, Oven/Range - Electric, Range Hood, Refrigerator, Washer, Washer/Dryer Hookups Only
Heat Source Electric, Oil
Laundry Basement
Exterior
Parking Features Garage - Front Entry, Inside Access, Oversized
Garage Spaces 2.0
Water Access N
Roof Type Asbestos Shingle
Accessibility Other
Attached Garage 2
Total Parking Spaces 2
Garage Y
Building
Lot Description Landscaping
Story 2
Sewer Private Sewer
Water Private/Community Water
Architectural Style Split Level
Level or Stories 2
Additional Building Above Grade, Below Grade
New Construction N
Schools
Elementary Schools Youths Benefit
Middle Schools Fallston
High Schools Fallston
School District Harford County Public Schools
Others
Senior Community No
Tax ID 01-029991
Ownership Fee Simple
SqFt Source Assessor
Horse Property N
Special Listing Condition Standard
Read Less

Bought with Elizabeth Haywood • American Premier Realty, LLC
GET MORE INFORMATION




