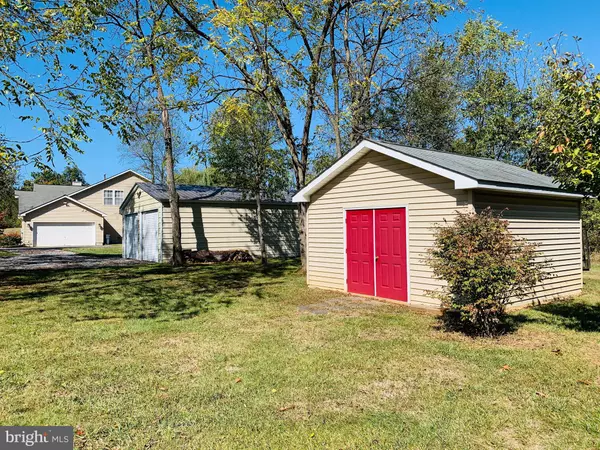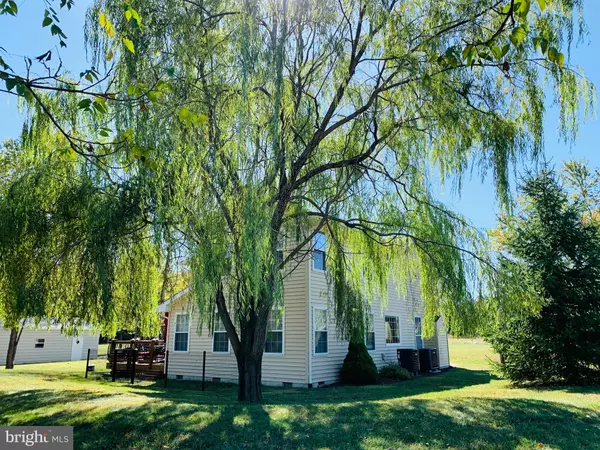For more information regarding the value of a property, please contact us for a free consultation.
445 CATHER RD Berryville, VA 22611
Want to know what your home might be worth? Contact us for a FREE valuation!

Our team is ready to help you sell your home for the highest possible price ASAP
Key Details
Sold Price $440,000
Property Type Single Family Home
Sub Type Detached
Listing Status Sold
Purchase Type For Sale
Square Footage 2,266 sqft
Price per Sqft $194
Subdivision None Available
MLS Listing ID VACL110854
Sold Date 12/16/19
Style Contemporary
Bedrooms 4
Full Baths 3
HOA Y/N N
Abv Grd Liv Area 2,266
Originating Board BRIGHT
Year Built 1999
Annual Tax Amount $2,382
Tax Year 2019
Lot Size 2.000 Acres
Acres 2.0
Property Description
Tired of the cookie cutter houses? Want a little elbow room away from town but still have neighbors? Come see this unique happy spotless home that has a slight contemporary flair! The lot is level, mature trees are on one side and rolling pastures of hay are on the other three sides! Neighboring farm is around 240 acres and has 1 building right. Features includes a main level bedroom, new elegant upgraded custom kitchen, new carpeting in the bedrooms and on the staircase, 3 recently upgraded luxurious baths, reconfigured floor plan featuring a newly expanded laundry room, a picture window has been added to the kitchen table area, a new deck off of the family room, 4 garage spaces and plenty of parking. A wood pellet stove in the open-concept living room (or this space could be a formal dining room) will efficiently keep you warm in the fall and winter months! Oh, to top it off, new dual heat pumps were installed and the main level has gas backup for those extra cold nights! Being in the county, the home has a private well for its water and it is is 220 foot deep and when it was dug. When it was tested, it had a flow rate of 15 gallons per min. after it ran for an hour! This home is served by a private septic system that was recently pumped and it is rated for 6 persons daily occupancy aka 3 bedrooms. Pride of ownership shines bright in this beautiful home! There is an unfinished partial basement and lots of other storage. Drive-by's are welcome but you cannot see the home from the road. A brochure box will be installed on the road, along with a sign. The initial portion of the driveway is shared with the neighbor, then it continues to this home at the end. There is an area in the bend that someone may turn around in but please do not walk around the property without an appointment.
Location
State VA
County Clarke
Zoning AOC
Rooms
Other Rooms Living Room, Primary Bedroom, Bedroom 3, Bedroom 4, Kitchen, Family Room, Basement, 2nd Stry Fam Ovrlk, In-Law/auPair/Suite, Laundry, Bathroom 2, Bathroom 3, Primary Bathroom
Basement Partial, Unfinished
Main Level Bedrooms 1
Interior
Interior Features Entry Level Bedroom, Family Room Off Kitchen, Floor Plan - Open, Floor Plan - Traditional, Walk-in Closet(s), Window Treatments, Wood Stove, Wood Floors
Heating Heat Pump - Gas BackUp, Heat Pump(s)
Cooling Central A/C
Flooring Carpet, Hardwood, Tile/Brick
Fireplaces Number 1
Fireplaces Type Other
Equipment Built-In Microwave, Dishwasher, Dryer, Exhaust Fan, Oven/Range - Electric, Refrigerator, Washer, Water Heater, Extra Refrigerator/Freezer, Icemaker, Stainless Steel Appliances, Water Conditioner - Owned
Fireplace Y
Appliance Built-In Microwave, Dishwasher, Dryer, Exhaust Fan, Oven/Range - Electric, Refrigerator, Washer, Water Heater, Extra Refrigerator/Freezer, Icemaker, Stainless Steel Appliances, Water Conditioner - Owned
Heat Source Electric, Propane - Leased
Laundry Main Floor
Exterior
Exterior Feature Deck(s)
Parking Features Garage - Side Entry, Garage - Front Entry
Garage Spaces 10.0
Utilities Available Propane, Under Ground
Water Access N
Accessibility Entry Slope <1', Other
Porch Deck(s)
Attached Garage 2
Total Parking Spaces 10
Garage Y
Building
Story 3+
Sewer On Site Septic
Water Well
Architectural Style Contemporary
Level or Stories 3+
Additional Building Above Grade, Below Grade
Structure Type Vaulted Ceilings
New Construction N
Schools
School District Clarke County Public Schools
Others
Senior Community No
Tax ID 7--12-4
Ownership Fee Simple
SqFt Source Estimated
Horse Property Y
Special Listing Condition Standard
Read Less

Bought with MARYELLEN CURRAN • Coldwell Banker Realty



