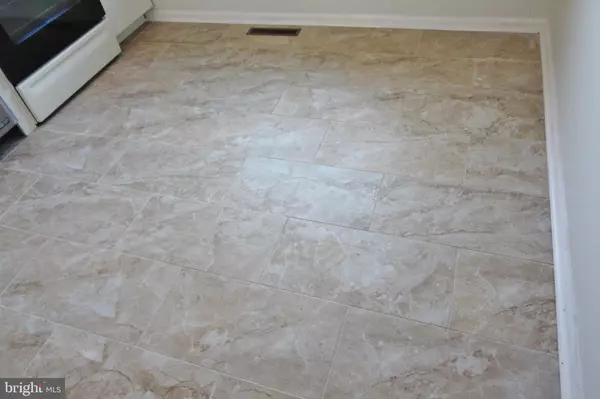For more information regarding the value of a property, please contact us for a free consultation.
11 BRADLEY DR Newark, DE 19702
Want to know what your home might be worth? Contact us for a FREE valuation!

Our team is ready to help you sell your home for the highest possible price ASAP
Key Details
Sold Price $163,000
Property Type Single Family Home
Sub Type Twin/Semi-Detached
Listing Status Sold
Purchase Type For Sale
Square Footage 1,225 sqft
Price per Sqft $133
Subdivision Becks Landing
MLS Listing ID DENC489454
Sold Date 12/16/19
Style Traditional
Bedrooms 3
Full Baths 1
Half Baths 1
HOA Y/N N
Abv Grd Liv Area 1,225
Originating Board BRIGHT
Year Built 1977
Annual Tax Amount $1,692
Tax Year 2019
Lot Size 3,049 Sqft
Acres 0.07
Lot Dimensions 28.40 x 105.00
Property Description
BEAUTIFUL, Gorgeous 3 Bedroom, 1 Full, 1 Half Bath Twin Home in Highly Desirable Becks Landing in Move-in condition!! This Home has So much to offer: NEW BEAUTIFUL Kitchen with NEW Corian Countertops and New Floor! Open Floor Plan! Open Dining Area. Large Living Room with Brick Wood Burning Fireplace and NEW Sliding Door leading to a Fenced Backyard! NEW Windows throughout the Entire House! NEW Flooring throughout the Entire House!! Large Master Bedroom with 2 Closets, and NEW Carpet! Two more Bedrooms with NEW Windows and NEW Carpet! There is a Large Family/Media Room in finished Basement! NEW Sinks and NEW Toilets in Both of Baths! Full Bathroom with NEW Tub, New Mirror, NEW Vanity, NEW Toilet and NEW Floor!! NEW Doors! Recently Painted! Newer Light Fixtures! Newer HVAC!! Fenced Backyard!! 1- car Garage!This home is in Excellent condition and Ready to Move In! Convenient to All Major Routes, Shopping, Mall, Banking, and Restaurants! Motivated Owner.
Location
State DE
County New Castle
Area Newark/Glasgow (30905)
Zoning NCTH
Rooms
Other Rooms Living Room, Dining Room, Primary Bedroom, Bedroom 2, Bedroom 3, Kitchen, Foyer, Media Room, Bathroom 1, Half Bath
Basement Full
Interior
Interior Features Attic, Carpet, Ceiling Fan(s), Dining Area, Floor Plan - Open, Kitchen - Eat-In, Kitchen - Efficiency, Tub Shower, Upgraded Countertops
Hot Water Electric
Heating Heat Pump - Electric BackUp, Heat Pump(s)
Cooling Central A/C
Flooring Carpet, Tile/Brick, Laminated
Window Features Energy Efficient,Replacement
Heat Source Electric
Laundry Basement
Exterior
Parking Features Inside Access
Garage Spaces 5.0
Fence Partially, Privacy
Utilities Available Cable TV, Phone Available, Phone Connected, Other
Water Access N
View Trees/Woods
Roof Type Architectural Shingle
Accessibility 32\"+ wide Doors, Accessible Switches/Outlets, Thresholds <5/8\"
Attached Garage 1
Total Parking Spaces 5
Garage Y
Building
Lot Description Backs to Trees, Front Yard, Level, Open, Private, Rear Yard, SideYard(s)
Story 2
Sewer Public Sewer
Water Public
Architectural Style Traditional
Level or Stories 2
Additional Building Above Grade, Below Grade
New Construction N
Schools
School District Christina
Others
Senior Community No
Tax ID 11-019.40-008
Ownership Fee Simple
SqFt Source Assessor
Acceptable Financing Cash, Conventional, FHA, VA
Listing Terms Cash, Conventional, FHA, VA
Financing Cash,Conventional,FHA,VA
Special Listing Condition Standard
Read Less

Bought with Vernell Wright • BHHS Fox & Roach-Concord



