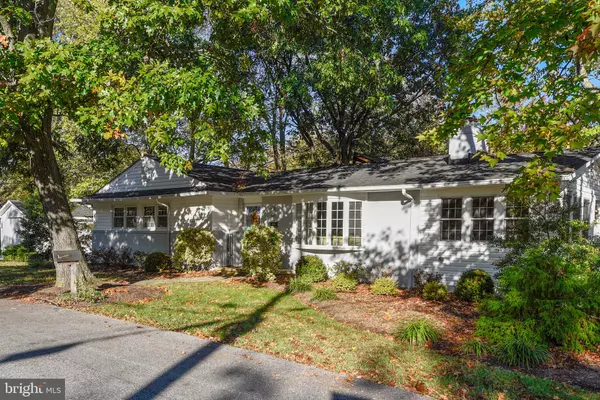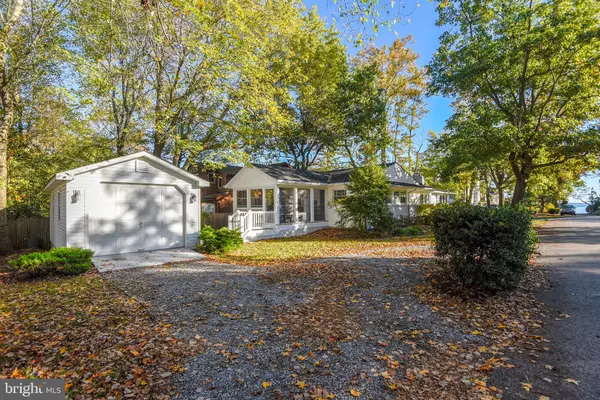For more information regarding the value of a property, please contact us for a free consultation.
1366 WALNUT AVE Annapolis, MD 21403
Want to know what your home might be worth? Contact us for a FREE valuation!

Our team is ready to help you sell your home for the highest possible price ASAP
Key Details
Sold Price $465,000
Property Type Single Family Home
Sub Type Detached
Listing Status Sold
Purchase Type For Sale
Square Footage 1,600 sqft
Price per Sqft $290
Subdivision Arundel On The Bay
MLS Listing ID MDAA417126
Sold Date 12/13/19
Style Ranch/Rambler
Bedrooms 3
Full Baths 2
HOA Y/N Y
Abv Grd Liv Area 1,600
Originating Board BRIGHT
Year Built 1970
Annual Tax Amount $3,671
Tax Year 2019
Lot Size 7,500 Sqft
Acres 0.17
Property Description
Welcome to your new home with water views and access to incredible community amenities! The owner has meticulously maintained and updated the gorgeous home, move right in and enjoy! Relax in front of your double-sided gas fireplace, entertain on the spacious porch and enjoy all that the neighborhood and Annapolis have to offer. Additionally, this home boasts a master bedroom with sumptuous master bath, gourmet kitchen with quartz counters and new stainless steel appliances, detached one-car garage, customized shades. Updates include master bath, fireplace, flooring, hot water heater, (see the documents for a complete list of updates). Community amenities include boat ramps, playground, beach and marina!
Location
State MD
County Anne Arundel
Zoning R2
Rooms
Other Rooms Living Room, Dining Room, Primary Bedroom, Bedroom 2, Kitchen, Family Room, Sun/Florida Room, Bathroom 3
Main Level Bedrooms 3
Interior
Interior Features Breakfast Area, Floor Plan - Traditional, Primary Bath(s), Ceiling Fan(s), Dining Area, Entry Level Bedroom, Family Room Off Kitchen, Kitchen - Gourmet, Water Treat System, Wood Floors
Heating Forced Air
Cooling Central A/C
Fireplaces Number 1
Fireplaces Type Double Sided, Mantel(s), Gas/Propane
Equipment Dishwasher, Disposal, Dryer, Exhaust Fan, Microwave, Oven - Self Cleaning, Oven/Range - Electric, Refrigerator, Washer, Stainless Steel Appliances
Fireplace Y
Window Features Casement,Insulated
Appliance Dishwasher, Disposal, Dryer, Exhaust Fan, Microwave, Oven - Self Cleaning, Oven/Range - Electric, Refrigerator, Washer, Stainless Steel Appliances
Heat Source Oil
Exterior
Parking Features Garage - Front Entry
Garage Spaces 1.0
Amenities Available Beach, Boat Dock/Slip, Boat Ramp, Common Grounds, Pier/Dock, Water/Lake Privileges
Water Access Y
Water Access Desc Boat - Powered,Canoe/Kayak,Fishing Allowed,Private Access,Swimming Allowed,Sail
Roof Type Asphalt
Accessibility None
Total Parking Spaces 1
Garage Y
Building
Story 1
Foundation Concrete Perimeter, Crawl Space
Sewer Public Sewer
Water Well
Architectural Style Ranch/Rambler
Level or Stories 1
Additional Building Above Grade, Below Grade
New Construction N
Schools
Elementary Schools Hillsmere
Middle Schools Annapolis
High Schools Annapolis
School District Anne Arundel County Public Schools
Others
HOA Fee Include Common Area Maintenance
Senior Community No
Tax ID 020200207634175
Ownership Fee Simple
SqFt Source Estimated
Horse Property N
Special Listing Condition Standard
Read Less

Bought with Rachel Frentsos • Long & Foster Real Estate, Inc.



