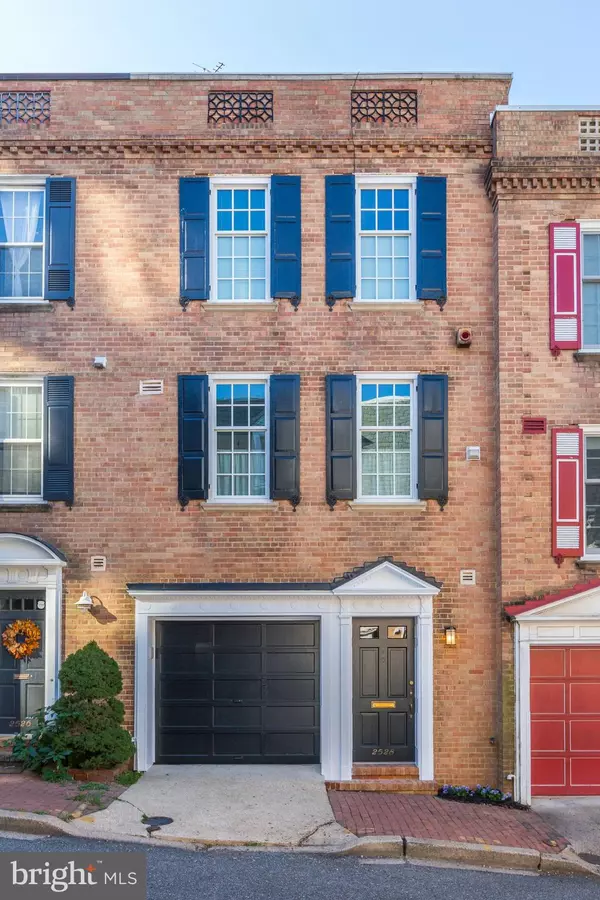For more information regarding the value of a property, please contact us for a free consultation.
2528 QUEEN ANNES LN NW Washington, DC 20037
Want to know what your home might be worth? Contact us for a FREE valuation!

Our team is ready to help you sell your home for the highest possible price ASAP
Key Details
Sold Price $1,055,000
Property Type Townhouse
Sub Type Interior Row/Townhouse
Listing Status Sold
Purchase Type For Sale
Square Footage 1,700 sqft
Price per Sqft $620
Subdivision Foggy Bottom
MLS Listing ID DCDC445534
Sold Date 12/12/19
Style Colonial
Bedrooms 3
Full Baths 2
Half Baths 1
HOA Y/N N
Abv Grd Liv Area 1,700
Originating Board BRIGHT
Year Built 1961
Annual Tax Amount $3,998
Tax Year 2019
Lot Size 989 Sqft
Acres 0.02
Property Description
Chic city living so close to shopping & dining in Georgetown/ Foggy Bottom/ West End, culture at the Kennedy Center, George Washington University and GWU Hospital, and Foggy Bottom Metro station. Gorgeous 3-level brick townhome, with hardwood flooring throughout, features two bedrooms + family room (or possible third bedroom), two full, one half bath. Main level amenities include ceramic tile foyer entrance with access to the one-car garage, powder room, family room with built-in shelving, gas fireplace, hardwood flooring, and sliding glass door to private slate patio and garden. The upper living level features an open living room with marble surround fireplace, expansive picture window with view of garden and patio, dining room with wall of built-in cabinetry and shelving, light-filled kitchen with white cabinetry, tons of storage and "all in one" washer/dryer. On the top level is a master suite with ceiling fan, large closets, and recently renovated en-suite bath with Skylight. The second bedroom, hall bath with walk-in shower, skylight, and hallway linen closets round out the uppermost floor. Easy driving access to GW Parkway, Rock Creek Parkway and Whitehurst Freeway! This is a much better option than a condo - no fees!
Location
State DC
County Washington
Zoning R5B
Direction North
Rooms
Other Rooms Living Room, Dining Room, Primary Bedroom, Bedroom 2, Kitchen, Family Room, Bathroom 2, Primary Bathroom, Half Bath
Main Level Bedrooms 1
Interior
Interior Features Built-Ins, Ceiling Fan(s), Combination Dining/Living, Dining Area, Floor Plan - Open, Formal/Separate Dining Room, Primary Bath(s), Skylight(s), Stall Shower, Tub Shower, Wood Floors
Heating Forced Air
Cooling Central A/C
Flooring Hardwood
Fireplaces Number 2
Fireplaces Type Fireplace - Glass Doors, Gas/Propane, Mantel(s), Marble, Screen
Equipment Cooktop, Dishwasher, Disposal, Oven - Wall, Refrigerator, Washer
Fireplace Y
Appliance Cooktop, Dishwasher, Disposal, Oven - Wall, Refrigerator, Washer
Heat Source Natural Gas
Exterior
Exterior Feature Patio(s)
Parking Features Garage - Front Entry, Inside Access
Garage Spaces 1.0
Fence Rear, Wood, Privacy
Water Access N
Accessibility None
Porch Patio(s)
Attached Garage 1
Total Parking Spaces 1
Garage Y
Building
Story 3+
Sewer Public Sewer
Water Public
Architectural Style Colonial
Level or Stories 3+
Additional Building Above Grade
Structure Type 9'+ Ceilings,Plaster Walls
New Construction N
Schools
School District District Of Columbia Public Schools
Others
Senior Community No
Tax ID 0016//0087
Ownership Fee Simple
SqFt Source Assessor
Special Listing Condition Standard
Read Less

Bought with Anslie C Stokes Milligan • McEnearney Associates, Inc.



