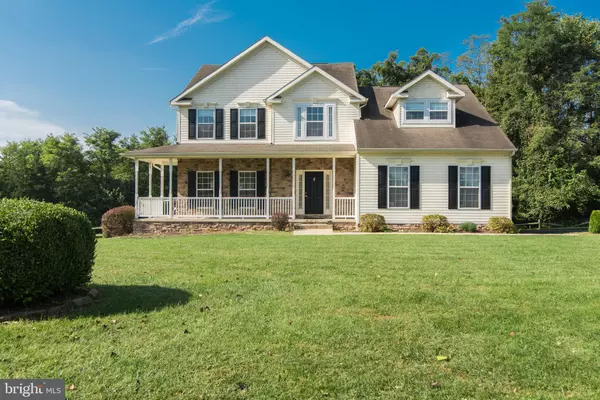For more information regarding the value of a property, please contact us for a free consultation.
17 VICTORIA DRIVE Martinsburg, WV 25403
Want to know what your home might be worth? Contact us for a FREE valuation!

Our team is ready to help you sell your home for the highest possible price ASAP
Key Details
Sold Price $349,000
Property Type Single Family Home
Sub Type Detached
Listing Status Sold
Purchase Type For Sale
Square Footage 4,533 sqft
Price per Sqft $76
Subdivision Twin Acres
MLS Listing ID WVBE171346
Sold Date 12/09/19
Style Colonial
Bedrooms 4
Full Baths 3
Half Baths 1
HOA Y/N N
Abv Grd Liv Area 3,481
Originating Board BRIGHT
Year Built 1998
Annual Tax Amount $2,266
Tax Year 2019
Lot Size 1.130 Acres
Acres 1.13
Property Description
Amazing find! Colonial with an elevator to provide access to all three levels of the home! Fantastic kitchen with beautiful granite countertops and stainless appliances. Tranquil setting with tree-lined, fenced in backyard that is only minutes to I-81. In addition to the large fenced in yard enjoy entertaining and relaxing on the two tiered deck or stone patio. The walk out finished basement is steps away from the stone patio with fire pit and built in area for an outdoor television. The basement has a finished bathroom along with rough-in plumbing for future bar or sink in the family room area. Bonus...two of the four bedrooms feature hand painted surroundings. The first a nature, woodland theme and the second a true ocean immersion! The rooms were hand drawn and then free hand painted. Truly remarkable attention to detail in every corner of these bedrooms. There is an abundance of natural light from the large windows throughout the home along with vaulted ceiling in the cozy family room! This home allows for the extension of outdoor enjoyment with a front covered porch, rear two tiered deck and stone patio, fenced in yard, fire pit, and built in television area all on a large 1+ acre lot. Welcome home!
Location
State WV
County Berkeley
Zoning 101
Rooms
Basement Full, Fully Finished, Walkout Level
Interior
Interior Features Dining Area, Elevator, Family Room Off Kitchen, Floor Plan - Open, Floor Plan - Traditional, Primary Bath(s), Upgraded Countertops, Wood Floors
Heating Heat Pump(s)
Cooling Central A/C
Fireplaces Number 1
Equipment Stainless Steel Appliances
Fireplace Y
Appliance Stainless Steel Appliances
Heat Source Electric
Laundry Upper Floor
Exterior
Exterior Feature Deck(s), Patio(s), Porch(es)
Parking Features Garage - Side Entry
Garage Spaces 2.0
Water Access N
Accessibility Elevator, Mobility Improvements, Roll-in Shower
Porch Deck(s), Patio(s), Porch(es)
Attached Garage 2
Total Parking Spaces 2
Garage Y
Building
Story 3+
Sewer Public Sewer
Water Private
Architectural Style Colonial
Level or Stories 3+
Additional Building Above Grade, Below Grade
New Construction N
Schools
School District Berkeley County Schools
Others
Senior Community No
Tax ID 0213S000100140000
Ownership Fee Simple
SqFt Source Assessor
Horse Property N
Special Listing Condition Standard
Read Less

Bought with Jessica Marie Smith • Pearson Smith Realty, LLC



