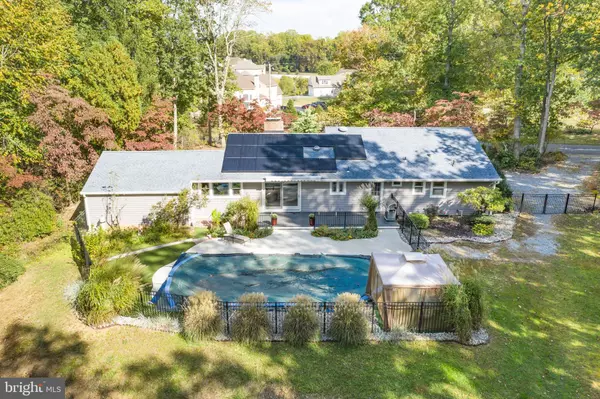For more information regarding the value of a property, please contact us for a free consultation.
921 JACKSON RD Mullica Hill, NJ 08062
Want to know what your home might be worth? Contact us for a FREE valuation!

Our team is ready to help you sell your home for the highest possible price ASAP
Key Details
Sold Price $318,000
Property Type Single Family Home
Sub Type Detached
Listing Status Sold
Purchase Type For Sale
Square Footage 1,881 sqft
Price per Sqft $169
Subdivision Not In Use
MLS Listing ID NJGL248326
Sold Date 12/03/19
Style Ranch/Rambler
Bedrooms 2
Full Baths 2
HOA Y/N N
Abv Grd Liv Area 1,881
Originating Board BRIGHT
Year Built 1961
Annual Tax Amount $9,258
Tax Year 2018
Lot Size 3.700 Acres
Acres 3.7
Lot Dimensions 0.00 x 0.00
Property Description
WOW! That is what you will say when you tour this home! This RANCH HOME comes with all the bells and whistles you could want and PRIVACY! It also features SOLAR PANELS for energy efficiency. This AMAZING ranch home PRIVATELY sits on 3.75 wooded acres in Mullica Hill in an area surrounded by luxury homes! Home is IMMACULATE and in move-in condition. Home features a two-car attached garage and an INGROUND POOL. The front porch is a welcome spot to sit and enjoy the nature that abounds this property. Imagine sitting enjoying your morning coffee or juice, while listening to the peaceful sounds of the breeze through the leaves and the birds singing. As you enter the home with your keyless entry lock, gleaming hardwood floors welcome you in the foyer and flow through the living room, kitchen, dining room, and second bedroom. The spacious living room features a brick fireplace and built-in cabinets and bookshelf. The eat-in kitchen has the WOW factor that you will absolutely love! This awesome kitchen includes Italian wood cabinets, gorgeous granite countertops, oversized Sub-Zero refrigerator, built-in gas range with a stainless steel hood, double oven, 2 dishwashers, ANOTHER brick FIREPLACE and a 10' center island breakfast bar with a second sink. The large slider door in the kitchen gives you plenty of light and a lovely view of the surrounding woods, plus access to the deck and pool. The master suite has neutral carpet, a walk-in closet, and a WOW bathroom. The master bathroom is stunning and ultra-modern, with custom tiling, unique oval soaking tub and oversized stall shower that has two shower heads, many additional jets, and a frameless glass surround. The hall bathroom also has the WOW factor, with custom tile shower and frameless sliding glass door. Outside of the home, there is a new deck that leads out to the pool area. The deck and in-ground pool areas will be your hot-spots in the summer grill and chill. The pool will help you to stay cool on those hot days and there is piping for a poolside fountain. Beyond the pool fencing, are the beautiful woods. These mature trees are all around the property, giving you the coveted privacy that only homes like this have to offer. The home is landscaped all the way around it and there is an irrigation system for the lawn with sprinklers having a warranty. There is also a huge unfinished basement, with a dehumidifier that drains to the outside. This basement has the potential to be finished to your preference as it has the ceiling height which gives plenty of room to do so. In addition, ALL DOORS AND WINDOWS WERE REPLACED IN 2019. The two-car garage has newer (2014) doors. The home also offers central air, sealed gutters, and the electric was upgraded to 150 amp. There are two driveways, one on each side of the home, so there is plenty of room for you and your guests to park. Conveniently located only minutes to downtown Mullica Hill, minutes to Rowan University, the new Inspira Medical Center and access to Rt 322 and Rt 55, so commuting anywhere is a breeze! This home is perfect and will not last long! Call for your tour today!
Location
State NJ
County Gloucester
Area Harrison Twp (20808)
Zoning R1
Rooms
Other Rooms Living Room, Dining Room, Primary Bedroom, Bedroom 2, Kitchen, Basement, Primary Bathroom
Basement Full, Unfinished
Main Level Bedrooms 2
Interior
Interior Features Dining Area, Primary Bath(s)
Cooling Central A/C
Flooring Vinyl, Wood
Fireplaces Number 2
Equipment Built-In Range, Dishwasher, Refrigerator, Oven - Double
Fireplace Y
Appliance Built-In Range, Dishwasher, Refrigerator, Oven - Double
Heat Source Natural Gas
Laundry Basement
Exterior
Exterior Feature Deck(s)
Parking Features Inside Access
Garage Spaces 2.0
Water Access N
Roof Type Shingle
Accessibility None
Porch Deck(s)
Attached Garage 2
Total Parking Spaces 2
Garage Y
Building
Story 1
Sewer On Site Septic
Water Well
Architectural Style Ranch/Rambler
Level or Stories 1
Additional Building Above Grade, Below Grade
New Construction N
Schools
School District Clearview Regional Schools
Others
Senior Community No
Tax ID 08-00027-00004
Ownership Fee Simple
SqFt Source Assessor
Special Listing Condition Standard
Read Less

Bought with George L Plum • Keller Williams Realty - Washington Township



