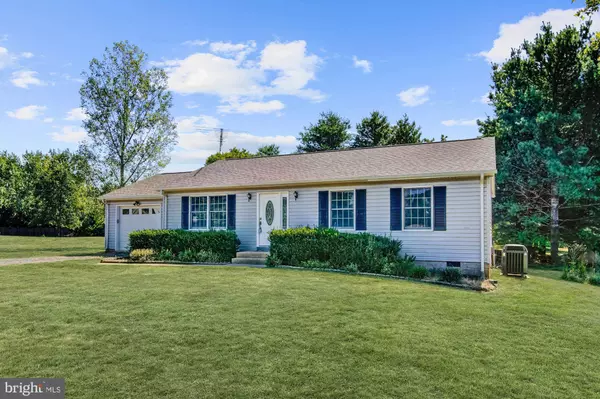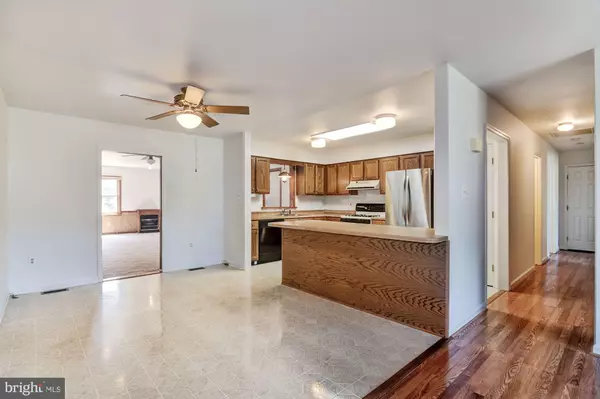For more information regarding the value of a property, please contact us for a free consultation.
7113 JAMESMEADE LN Bealeton, VA 22712
Want to know what your home might be worth? Contact us for a FREE valuation!

Our team is ready to help you sell your home for the highest possible price ASAP
Key Details
Sold Price $295,000
Property Type Single Family Home
Sub Type Detached
Listing Status Sold
Purchase Type For Sale
Square Footage 1,776 sqft
Price per Sqft $166
Subdivision None Available
MLS Listing ID VAFQ161776
Sold Date 12/06/19
Style Ranch/Rambler
Bedrooms 3
Full Baths 2
HOA Y/N N
Abv Grd Liv Area 1,776
Originating Board BRIGHT
Year Built 1990
Annual Tax Amount $2,779
Tax Year 2018
Lot Size 0.973 Acres
Acres 0.97
Property Description
Welcome home! **UPDATE** Price adjustment-priced to sell fast! ***In addition, brand new stainless steel appliances have been installed since the photos were taken!! *** Charming rambler on almost an acre in a convenient location only 8 miles to Warrenton and easy access to Rts. 15-29-17-28. This home is freshly painted and boasts an open concept with a spacious great room addition to increase the living space and storage--almost 1800 square feet! Kitchen has more than ample counter space with tons of storage and is flooded with an abundance of natural light with a skylight. The master bedroom has brand new carpet and a private bath (remodeled in 2016) as well as french doors leading to a separate private deck. Outside includes another generous-sized deck, small fenced in area and a large detached garage/workshop. Schedule a showing today. This home is a must see!
Location
State VA
County Fauquier
Zoning R1
Rooms
Main Level Bedrooms 3
Interior
Interior Features Carpet, Ceiling Fan(s), Chair Railings, Family Room Off Kitchen, Floor Plan - Open, Pantry, Recessed Lighting, Skylight(s), Stain/Lead Glass, Wainscotting
Hot Water Electric
Heating Heat Pump(s)
Cooling Central A/C
Flooring Carpet, Laminated
Fireplaces Number 1
Fireplaces Type Gas/Propane
Equipment Dishwasher, Dryer, Freezer, Oven/Range - Gas, Range Hood, Refrigerator, Washer, Water Heater
Furnishings No
Fireplace Y
Window Features Skylights
Appliance Dishwasher, Dryer, Freezer, Oven/Range - Gas, Range Hood, Refrigerator, Washer, Water Heater
Heat Source Electric
Laundry Main Floor
Exterior
Exterior Feature Deck(s)
Parking Features Garage - Front Entry
Garage Spaces 2.0
Utilities Available Cable TV, DSL Available
Water Access N
Roof Type Shingle,Architectural Shingle
Accessibility None
Porch Deck(s)
Attached Garage 1
Total Parking Spaces 2
Garage Y
Building
Story 1
Sewer On Site Septic
Water Well
Architectural Style Ranch/Rambler
Level or Stories 1
Additional Building Above Grade, Below Grade
Structure Type Dry Wall
New Construction N
Schools
Elementary Schools Margaret M. Pierce
Middle Schools W.C. Taylor
High Schools Liberty
School District Fauquier County Public Schools
Others
Pets Allowed N
Senior Community No
Tax ID 6980-36-0249
Ownership Fee Simple
SqFt Source Assessor
Special Listing Condition Standard
Read Less

Bought with Tammy J Ryan • RE/MAX Real Estate Group



