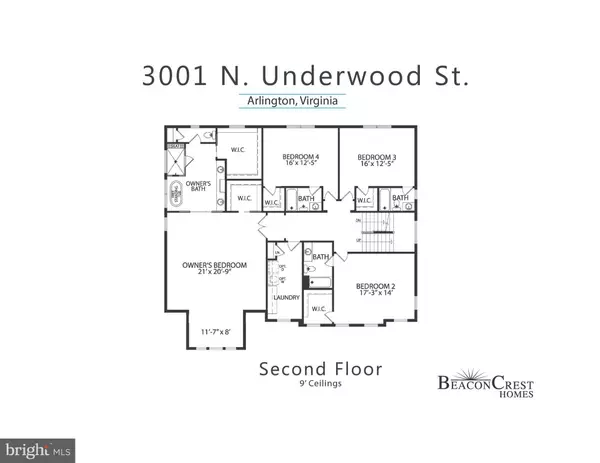For more information regarding the value of a property, please contact us for a free consultation.
3001 N UNDERWOOD Arlington, VA 22213
Want to know what your home might be worth? Contact us for a FREE valuation!

Our team is ready to help you sell your home for the highest possible price ASAP
Key Details
Sold Price $1,753,889
Property Type Single Family Home
Sub Type Detached
Listing Status Sold
Purchase Type For Sale
Square Footage 5,485 sqft
Price per Sqft $319
Subdivision Westmont
MLS Listing ID VAAR151688
Sold Date 12/05/19
Style Transitional
Bedrooms 5
Full Baths 5
Half Baths 1
HOA Y/N N
Abv Grd Liv Area 4,185
Originating Board BRIGHT
Year Built 2019
Annual Tax Amount $1
Tax Year 2019
Lot Size 10,116 Sqft
Property Description
Stunning New BeaconCrest Home located on a quiet Arlington cul-de-sac. Minutes from Westover, Falls Church, McLean, and Tysons. You will appreciate this modern take on a traditional farmhouse. The finest building materials combined w/ impeccable finishes and attention to detail grace this very functional floorplan. Inside, large windows allow an abundance of natural light to flood into the welcoming foyer flanked by a living room and a formal dining room. The open concept rear includes a family room, breakfast room, gourmet kitchen, butlers pantry and a study/1st floor bedroom w/full bath. A separate owners entrance near the side load 2-car garage leads through a large mudroom into the kitchen. A study and covered deck connecting the family room to the outdoors are other great features on this level. On the 2nd floor you will find an impressive Owners Suite with two walk-in closets, sitting area and a luxurious master bath. Also, on the 2nd floor you will find an oversized laundry room and additional three bedrooms, each outfitted with an en-suite bathroom and walk-in closet. The finished lower level is equipped with an additional bedroom and full bathroom along with a large and open rec room. This 10,000 + Sq. Ft. lot offers plenty of open space in the yard for play and additional entertaining. Anticipated fall 2019 delivery. NOTTINGHAM ELEMENTRY, WILLIAMSBURG MIDDLE, YORKTOWN HIGH.
Location
State VA
County Arlington
Zoning R
Rooms
Basement Full
Interior
Heating Forced Air
Cooling Central A/C
Heat Source Natural Gas
Exterior
Parking Features Other
Garage Spaces 2.0
Water Access N
Accessibility None
Attached Garage 2
Total Parking Spaces 2
Garage Y
Building
Story 2
Sewer Public Sewer
Water Public
Architectural Style Transitional
Level or Stories 2
Additional Building Above Grade, Below Grade
New Construction Y
Schools
Elementary Schools Nottingham
Middle Schools Williamsburg
High Schools Yorktown
School District Arlington County Public Schools
Others
Senior Community No
Ownership Fee Simple
SqFt Source Estimated
Special Listing Condition Standard
Read Less

Bought with Julia Rice • KW United



