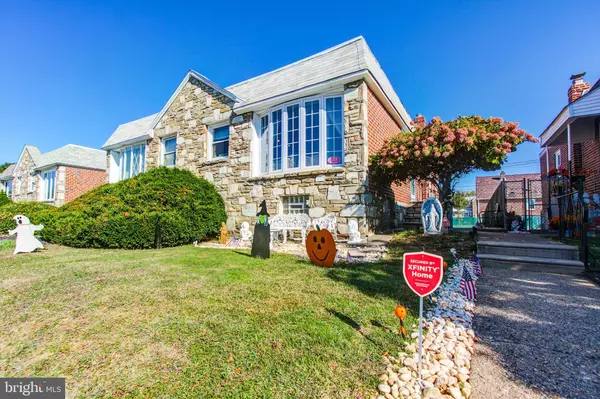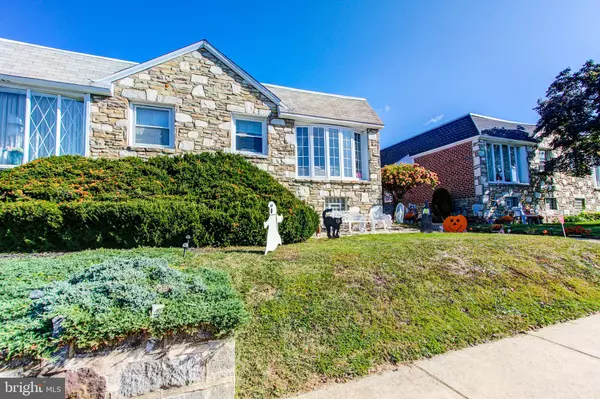For more information regarding the value of a property, please contact us for a free consultation.
1219 RIPLEY ST Philadelphia, PA 19111
Want to know what your home might be worth? Contact us for a FREE valuation!

Our team is ready to help you sell your home for the highest possible price ASAP
Key Details
Sold Price $220,000
Property Type Single Family Home
Sub Type Twin/Semi-Detached
Listing Status Sold
Purchase Type For Sale
Square Footage 1,082 sqft
Price per Sqft $203
Subdivision Fox Chase
MLS Listing ID PAPH841860
Sold Date 11/25/19
Style Ranch/Rambler
Bedrooms 3
Full Baths 1
Half Baths 1
HOA Y/N N
Abv Grd Liv Area 1,082
Originating Board BRIGHT
Year Built 1957
Annual Tax Amount $2,993
Tax Year 2020
Lot Size 2,929 Sqft
Acres 0.07
Lot Dimensions 29.29 x 100.00
Property Description
Immaculate stone front Twin Ranch with 3 bdrm, 1.1 bath loc on a quiet one way street in desirable "Fox Chase". Side entry- into the formal living room with refinished hardwood floors, huge bow window, open view of the updated kitchen w/breakfast bar, new backsplash, dishwasher, stainless steel sink & appliances, refrig included. Hardwood flrs throughout, formal dining rm, down the hall is a double coat closet, updated c/t hall bath with custom tile shower surround, linen closet and 3 spacious bedrooms. New HVAC system, ceiling fans and replacement windows. Downstairs is a HUGE finished fam rm, HUGE storage room and a HUGE separate utility/laundry (W & D incl) & mechanical rm plus a convenient - updated powder rm, gas HWH, new 100 Amp electric,. Exit to Rear yard, 1 car garage and driveway - for off street parking. Move in condition. Some furniture negotiable. Walking distance to shopping, restaurants, pharmacies, schools and transportation. Easy to see and move in ready!
Location
State PA
County Philadelphia
Area 19111 (19111)
Zoning RSA3
Rooms
Other Rooms Basement
Basement Full
Main Level Bedrooms 3
Interior
Heating Forced Air
Cooling Central A/C
Equipment Dishwasher, Disposal, Dryer, Refrigerator, Range Hood, Washer
Appliance Dishwasher, Disposal, Dryer, Refrigerator, Range Hood, Washer
Heat Source Natural Gas
Laundry Basement
Exterior
Parking Features Garage - Rear Entry
Garage Spaces 1.0
Water Access N
Accessibility None
Attached Garage 1
Total Parking Spaces 1
Garage Y
Building
Story 1
Sewer Public Sewer
Water Public
Architectural Style Ranch/Rambler
Level or Stories 1
Additional Building Above Grade, Below Grade
New Construction N
Schools
School District The School District Of Philadelphia
Others
Senior Community No
Tax ID 631298100
Ownership Fee Simple
SqFt Source Assessor
Special Listing Condition Standard
Read Less

Bought with Kristine M Uhlenbrock • BHHS Fox & Roach -Yardley/Newtown



