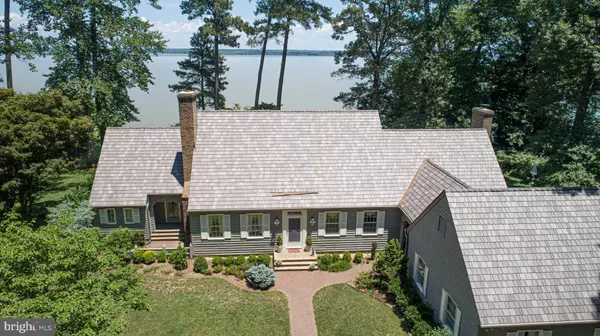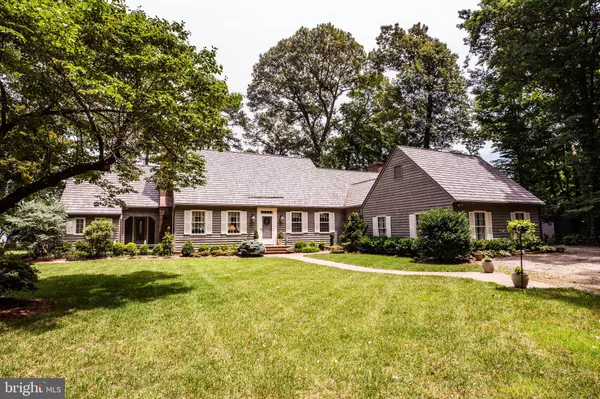For more information regarding the value of a property, please contact us for a free consultation.
476 WILSON ACRES RD Tappahannock, VA 22560
Want to know what your home might be worth? Contact us for a FREE valuation!

Our team is ready to help you sell your home for the highest possible price ASAP
Key Details
Sold Price $650,000
Property Type Single Family Home
Sub Type Detached
Listing Status Sold
Purchase Type For Sale
Square Footage 3,804 sqft
Price per Sqft $170
Subdivision None Available
MLS Listing ID VAES100696
Sold Date 12/06/19
Style Cape Cod
Bedrooms 4
Full Baths 3
Half Baths 1
HOA Y/N N
Abv Grd Liv Area 3,804
Originating Board BRIGHT
Year Built 1985
Annual Tax Amount $5,566
Tax Year 2018
Lot Size 3.250 Acres
Acres 3.25
Property Description
Beautiful Waterfront custom built renovated Cape Cod with panoramic views of the Rappahannock River and private sand beach! Features include oak hardwood floors on main level, Living Room with wood burning fireplace, Formal Dining Room, 1st floor Master Bedroom with luxury Master Bath, Gourmet Kitchen with stainless steel appliances, granite counter tops, gas cook top, Family Room with gas log fireplace, wet bar, Solarium/Sun Room with skylight, first floor study with built in bookcases, 1st floor laundry/mud room, 1st floor powder room. 3 Bedrooms on second level with 2 full baths, unfinished Basement with walk up stairs, over sized side load Garage with stairs to storage above; outside shed, all located on 3.25 manicured landscaped acres! Please see renovations list in document section!
Location
State VA
County Essex
Zoning R-1
Rooms
Other Rooms Living Room, Dining Room, Primary Bedroom, Bedroom 2, Bedroom 3, Bedroom 4, Kitchen, Family Room, Basement, Office, Solarium, Primary Bathroom
Basement Unfinished, Walkout Stairs
Main Level Bedrooms 1
Interior
Interior Features Built-Ins, Chair Railings, Entry Level Bedroom, Family Room Off Kitchen, Floor Plan - Traditional, Formal/Separate Dining Room, Kitchen - Gourmet, Wet/Dry Bar, Pantry, Skylight(s), Soaking Tub, Stall Shower, Walk-in Closet(s), Wood Floors
Hot Water Electric, Other
Heating Heat Pump(s)
Cooling Central A/C, Heat Pump(s), Zoned
Flooring Hardwood, Carpet, Vinyl
Fireplaces Number 2
Fireplaces Type Gas/Propane, Wood
Equipment Built-In Microwave, Dishwasher, Disposal, Dryer, Icemaker, Oven - Wall, Refrigerator, Stainless Steel Appliances, Washer
Fireplace Y
Appliance Built-In Microwave, Dishwasher, Disposal, Dryer, Icemaker, Oven - Wall, Refrigerator, Stainless Steel Appliances, Washer
Heat Source Electric
Laundry Main Floor
Exterior
Exterior Feature Brick, Patio(s), Porch(es)
Parking Features Additional Storage Area, Garage - Side Entry, Garage Door Opener, Oversized, Inside Access
Garage Spaces 2.0
Water Access Y
View River, Trees/Woods, Panoramic
Roof Type Composite,Shingle
Accessibility None
Porch Brick, Patio(s), Porch(es)
Road Frontage Road Maintenance Agreement, Private
Attached Garage 2
Total Parking Spaces 2
Garage Y
Building
Lot Description Landscaping, Partly Wooded, Private, Rear Yard, Secluded, Trees/Wooded
Story 2
Sewer Gravity Sept Fld, Septic = # of BR
Water Well
Architectural Style Cape Cod
Level or Stories 2
Additional Building Above Grade
New Construction N
Schools
Elementary Schools Tappahannock
Middle Schools Essex
High Schools Essex
School District Essex County Public Schools
Others
Senior Community No
Tax ID 25-A-1-3; 25-A-1-2A; 25-A-1-3B
Ownership Fee Simple
SqFt Source Assessor
Acceptable Financing Cash, Conventional
Horse Property N
Listing Terms Cash, Conventional
Financing Cash,Conventional
Special Listing Condition Standard
Read Less

Bought with Non Member • Non Subscribing Office
GET MORE INFORMATION




