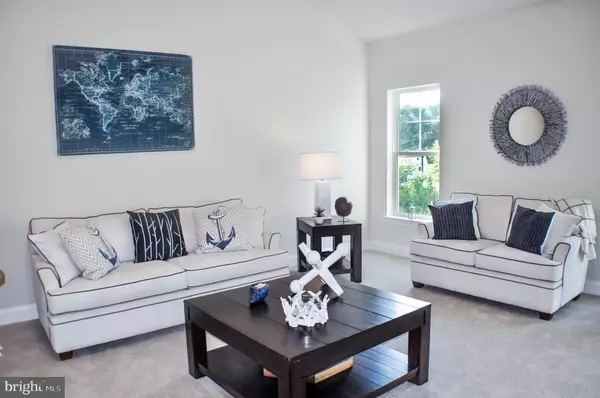For more information regarding the value of a property, please contact us for a free consultation.
32373 GYPSEA CT Dagsboro, DE 19939
Want to know what your home might be worth? Contact us for a FREE valuation!

Our team is ready to help you sell your home for the highest possible price ASAP
Key Details
Sold Price $335,000
Property Type Single Family Home
Sub Type Detached
Listing Status Sold
Purchase Type For Sale
Square Footage 1,753 sqft
Price per Sqft $191
Subdivision Marina At Peppers Creek
MLS Listing ID DESU145268
Sold Date 12/03/19
Style Craftsman,Coastal,Ranch/Rambler
Bedrooms 3
Full Baths 2
HOA Fees $125/ann
HOA Y/N Y
Abv Grd Liv Area 1,753
Originating Board BRIGHT
Year Built 2019
Annual Tax Amount $1,400
Lot Size 0.380 Acres
Acres 0.38
Property Description
MOVE IN READY! Now available in The Marina at Pepper's Creek in Dagsboro, DE is a spacious Insight Homes Vandelay floor plan. Featuring 3 bedrooms, 2 bathrooms, and a two-car garage, this home has tons of space and all the benefits of single-level living. Vaulted ceilings in the living areas add to the airy feeling. A large kitchen with granite countertops, maple cabinets with under cabinet lighting, upgraded stainless steel appliances, and tiled backsplash is the heart of the home. The private Owner's Suite features a large walk-in closet and spacious bathroom with dual vanities. The large front porch gives this house instant curb appeal and is perfect for enjoying the outdoors.The Marina at Pepper's Creek is a beautiful water privileged community located in Dagsboro, DE just minutes from the Beach.
Location
State DE
County Sussex
Area Dagsboro Hundred (31005)
Zoning R
Rooms
Other Rooms Living Room, Kitchen
Main Level Bedrooms 3
Interior
Interior Features Ceiling Fan(s), Central Vacuum, Combination Kitchen/Dining, Combination Kitchen/Living, Entry Level Bedroom, Family Room Off Kitchen, Floor Plan - Open, Kitchen - Island, Primary Bath(s), Recessed Lighting, Pantry, Stall Shower, Tub Shower, Walk-in Closet(s), Wood Floors
Hot Water Tankless, Instant Hot Water
Heating Heat Pump - Gas BackUp
Cooling Heat Pump(s)
Flooring Carpet, Hardwood, Vinyl
Equipment Built-In Microwave, Central Vacuum, ENERGY STAR Dishwasher, Energy Efficient Appliances, ENERGY STAR Refrigerator, Icemaker, Instant Hot Water, Microwave, Oven/Range - Gas, Stainless Steel Appliances, Water Heater - Tankless
Furnishings No
Fireplace N
Window Features ENERGY STAR Qualified,Sliding,Double Hung,Double Pane
Appliance Built-In Microwave, Central Vacuum, ENERGY STAR Dishwasher, Energy Efficient Appliances, ENERGY STAR Refrigerator, Icemaker, Instant Hot Water, Microwave, Oven/Range - Gas, Stainless Steel Appliances, Water Heater - Tankless
Heat Source Electric
Exterior
Parking Features Garage - Front Entry, Garage Door Opener
Garage Spaces 6.0
Water Access N
Roof Type Shingle,Asphalt
Accessibility Other
Attached Garage 2
Total Parking Spaces 6
Garage Y
Building
Story 1
Foundation Concrete Perimeter, Crawl Space
Sewer Public Sewer
Water Public
Architectural Style Craftsman, Coastal, Ranch/Rambler
Level or Stories 1
Additional Building Above Grade
Structure Type 9'+ Ceilings,Cathedral Ceilings,Dry Wall
New Construction Y
Schools
School District Indian River
Others
Senior Community No
Tax ID NO TAX RECORD
Ownership Fee Simple
SqFt Source Estimated
Acceptable Financing Cash, Conventional, FHA, VA
Listing Terms Cash, Conventional, FHA, VA
Financing Cash,Conventional,FHA,VA
Special Listing Condition Standard
Read Less

Bought with JILL A. CICIERSKI • JC Realty Inc



