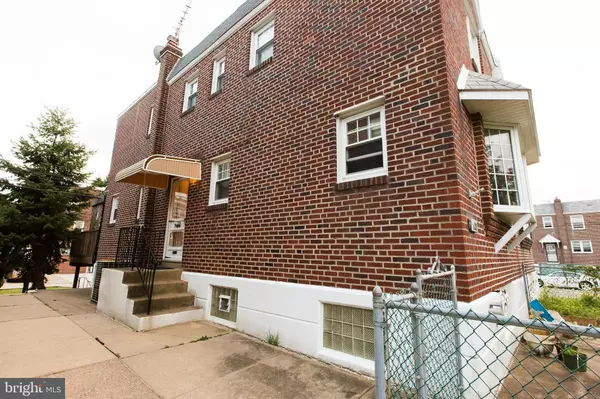For more information regarding the value of a property, please contact us for a free consultation.
1102 FRIENDSHIP ST Philadelphia, PA 19111
Want to know what your home might be worth? Contact us for a FREE valuation!

Our team is ready to help you sell your home for the highest possible price ASAP
Key Details
Sold Price $218,500
Property Type Single Family Home
Sub Type Twin/Semi-Detached
Listing Status Sold
Purchase Type For Sale
Square Footage 1,280 sqft
Price per Sqft $170
Subdivision Fox Chase
MLS Listing ID PAPH835418
Sold Date 11/29/19
Style AirLite
Bedrooms 3
Full Baths 2
Half Baths 1
HOA Y/N N
Abv Grd Liv Area 1,280
Originating Board BRIGHT
Year Built 1950
Annual Tax Amount $2,284
Tax Year 2020
Lot Size 2,746 Sqft
Acres 0.06
Lot Dimensions 24.41 x 112.50
Property Description
Comfy and cozy 3 bedroom, 2 and a half bathroom twin located in a quite yet quaint neighborhood now available! It features a fenced in front yard, deck and much needed attached garage on the exterior. Airlite concept boasting an abundance of natural light, designated living / dining area and finished basement with half bathroom on the interior. In addition, energy efficient replacement windows, ceiling fans throughout and central AC. And finally, the convenience of being just minutes away from the Roosevelt Blvd and 95 which will make the commute a breeze so hurry and make your appointment today before its too late because its only a matter of time before someone puts in some sweat equity and turns this well maintained property into an updated version of their own.
Location
State PA
County Philadelphia
Area 19111 (19111)
Zoning RSA3
Rooms
Basement Partially Finished
Interior
Interior Features Carpet, Ceiling Fan(s), Combination Dining/Living, Combination Kitchen/Dining, Floor Plan - Traditional, Kitchen - Eat-In, Kitchen - Galley
Hot Water Natural Gas
Cooling Central A/C
Flooring Carpet, Ceramic Tile
Equipment Dishwasher, Washer, Stove, Dryer, Microwave, Refrigerator
Appliance Dishwasher, Washer, Stove, Dryer, Microwave, Refrigerator
Heat Source Natural Gas
Exterior
Exterior Feature Deck(s)
Parking Features Garage - Rear Entry
Garage Spaces 1.0
Fence Chain Link
Water Access N
Roof Type Asphalt,Flat,Slate
Accessibility None
Porch Deck(s)
Attached Garage 1
Total Parking Spaces 1
Garage Y
Building
Story 2
Sewer Public Sewer
Water Public
Architectural Style AirLite
Level or Stories 2
Additional Building Above Grade
New Construction N
Schools
Elementary Schools J. Hampton Moore School
Middle Schools Woodrow Wilson
High Schools Northeast
School District The School District Of Philadelphia
Others
Senior Community No
Tax ID 532295300
Ownership Fee Simple
SqFt Source Assessor
Acceptable Financing Cash, Conventional, FHA, Negotiable, VA
Listing Terms Cash, Conventional, FHA, Negotiable, VA
Financing Cash,Conventional,FHA,Negotiable,VA
Special Listing Condition Standard
Read Less

Bought with Anh Ngo • Realty Mark Associates-CC



