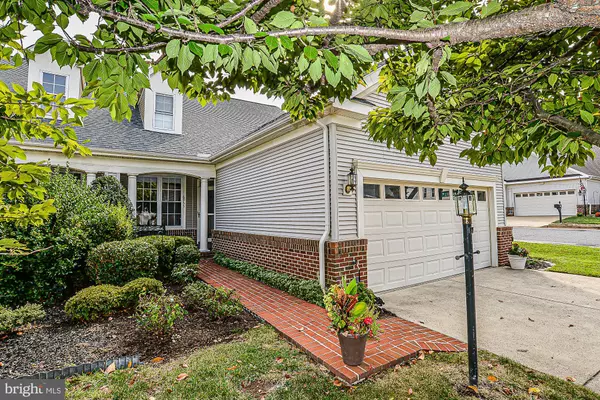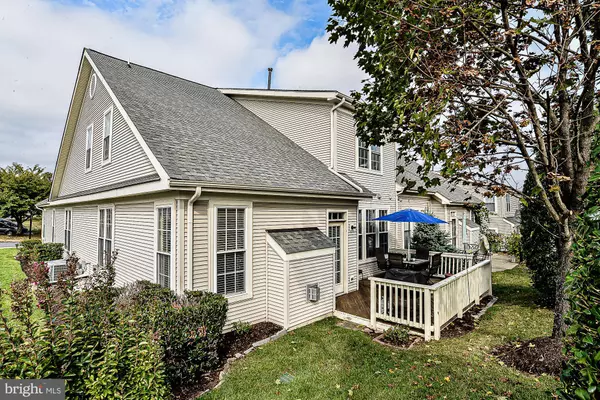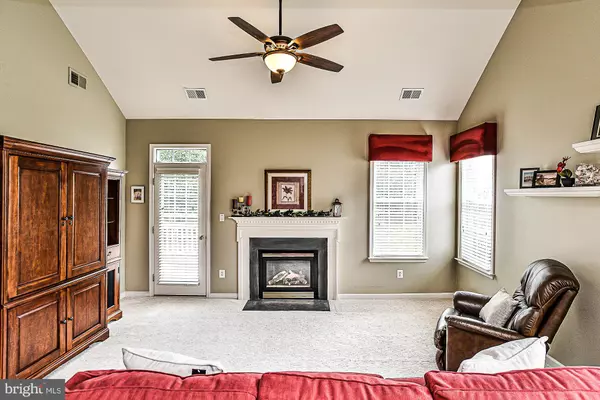For more information regarding the value of a property, please contact us for a free consultation.
6955 WALNUT HILL DR Gainesville, VA 20155
Want to know what your home might be worth? Contact us for a FREE valuation!

Our team is ready to help you sell your home for the highest possible price ASAP
Key Details
Sold Price $400,000
Property Type Single Family Home
Sub Type Twin/Semi-Detached
Listing Status Sold
Purchase Type For Sale
Square Footage 2,224 sqft
Price per Sqft $179
Subdivision Heritage Hunt
MLS Listing ID VAPW480386
Sold Date 11/29/19
Style Colonial
Bedrooms 4
Full Baths 3
HOA Fees $305/mo
HOA Y/N Y
Abv Grd Liv Area 2,224
Originating Board BRIGHT
Year Built 2000
Annual Tax Amount $4,417
Tax Year 2019
Lot Size 3,872 Sqft
Acres 0.09
Property Description
Open Sun 10/20 1-3pm. Meticulously maintained and rarely available 2 level Oleander model features an open floor plan with sun filled spacious rooms, soaring ceilings and over 2200 square feet of living space. Your new home features 3 generously sized bedrooms, 3 full bathrooms, a formal dining room and an updated kitchen with granite counters and stainless steel appliances. Just off the kitchen is an informal dining room/ breakfast room and an extensive family room with vaulted ceilings and gas fireplacethat are perfect for entertaining. Main level boasts hardwood floors and an ample master bedroom with a huge walk in closet, and master bathroom en suite. Additional bedroom and full bathroom are located on the main level. Roomy upper level features a vast loft area with an open over look to the lower level family room, and two additional bedrooms with a full bathroom. Fourth bedroom in upper level is currently being used for storage and is partially finished. Relax and enjoy the outdoors on your lovely rear deck or garden to your heart's content, because this gorgeous home is nestled on a great corner lot. Welcome Home!
Location
State VA
County Prince William
Zoning PMR
Rooms
Other Rooms Dining Room, Primary Bedroom, Bedroom 2, Bedroom 3, Bedroom 4, Kitchen, Family Room, Breakfast Room, Bathroom 1, Bathroom 3, Primary Bathroom
Main Level Bedrooms 2
Interior
Interior Features Breakfast Area, Carpet, Ceiling Fan(s), Chair Railings, Dining Area, Entry Level Bedroom, Family Room Off Kitchen, Floor Plan - Open, Floor Plan - Traditional, Formal/Separate Dining Room, Primary Bath(s), Recessed Lighting, Sprinkler System, Tub Shower, Upgraded Countertops, Walk-in Closet(s), Wood Floors
Hot Water Natural Gas
Heating Forced Air
Cooling Central A/C, Ceiling Fan(s)
Fireplaces Number 1
Equipment Built-In Microwave, Dishwasher, Dryer, Disposal, Exhaust Fan, Extra Refrigerator/Freezer, Icemaker, Microwave, Oven/Range - Gas, Refrigerator, Stainless Steel Appliances, Washer, Water Heater
Fireplace Y
Appliance Built-In Microwave, Dishwasher, Dryer, Disposal, Exhaust Fan, Extra Refrigerator/Freezer, Icemaker, Microwave, Oven/Range - Gas, Refrigerator, Stainless Steel Appliances, Washer, Water Heater
Heat Source Natural Gas
Exterior
Parking Features Garage - Front Entry, Garage Door Opener
Garage Spaces 2.0
Water Access N
Accessibility Other
Attached Garage 2
Total Parking Spaces 2
Garage Y
Building
Story 2
Sewer Public Sewer
Water Public
Architectural Style Colonial
Level or Stories 2
Additional Building Above Grade, Below Grade
New Construction N
Schools
School District Prince William County Public Schools
Others
Pets Allowed Y
Senior Community Yes
Age Restriction 55
Tax ID 7397-87-3379
Ownership Fee Simple
SqFt Source Estimated
Security Features Security Gate
Acceptable Financing Conventional, Cash
Listing Terms Conventional, Cash
Financing Conventional,Cash
Special Listing Condition Standard
Pets Allowed Breed Restrictions
Read Less

Bought with Matthew B Whitman • Samson Properties



