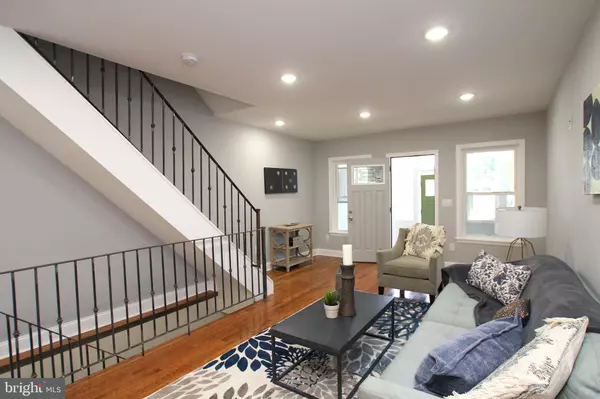For more information regarding the value of a property, please contact us for a free consultation.
5031 PENTRIDGE ST Philadelphia, PA 19143
Want to know what your home might be worth? Contact us for a FREE valuation!

Our team is ready to help you sell your home for the highest possible price ASAP
Key Details
Sold Price $420,000
Property Type Townhouse
Sub Type End of Row/Townhouse
Listing Status Sold
Purchase Type For Sale
Square Footage 2,100 sqft
Price per Sqft $200
Subdivision University City
MLS Listing ID PAPH832096
Sold Date 12/02/19
Style Traditional
Bedrooms 3
Full Baths 2
Half Baths 1
HOA Y/N N
Abv Grd Liv Area 2,100
Originating Board BRIGHT
Year Built 1925
Annual Tax Amount $1,592
Tax Year 2020
Lot Size 1,125 Sqft
Acres 0.03
Lot Dimensions 15.00 x 75.00
Property Description
Airtight Construction has done it again, bringing seamless design to a renovation that addresses homebuyers- ever-evolving wish list. Need more space? Here's a newly added third floor housing the master suite (and dual zone HVAC to accommodate the additional square footage). Tired of stainless? Try these new charcoal stainless steel appliances. Think granite is played out? Check out these black leathered countertops. The environmentally conscious buyer will appreciate the tankless water heater and the budget-conscious will appreciate the 10-year tax abatement. This builder's also got curb appeal down, with two planting beds flanking the front stairs, a pretty moss-colored front door, neutral siding to complement the tan brick, and loads of windows. A tiled enclosed porch opens into the open-plan main floor with pretty amber-colored hardwood floors that run throughout. Enjoy space for a designated dining area and the ease of entertaining from the L-shaped open kitchen. The kitchen features brilliant white Shaker-style cabinets plus extra storage in the pantry, quilted subway tile backsplash, those design-forward countertops and Frigidaire appliance package. Up on the second floor are two nicely sized sunny bedrooms, both with deep closets; the front has a square bay and the rear has windows on two walls. They share a hall bath in soothing gray tones with porcelain tile floors and tub surround plus handy floating shelves for linen storage. A laundry room with utility sink also resides on this level, saving you trips to and from the basement, and this is no mere laundry closet--it even has a window! Upstairs is the ultimate master suite. Enter into a bright and spacious bedroom and through the walk-in closet with built-in shelves to your spa-worthy en-suite bathroom with extra-wide walk-in shower with frameless glass doors, separate water closet and marble-topped vanity. Down in the finished basement there's bonus living space with a half bath and access to the backyard -- a bonus for guests when hosting outdoor get-togethers. Everything along the Baltimore Ave strip is within a few blocks, so places like Mariposa Food Co-op, Dock Street Brewery, Cedar Park Cafe, VIX Emporium, Gold Standard Cafe and Booker's Restaurant & Barnot to mention the 34 trolley line--are all super-convenient.
Location
State PA
County Philadelphia
Area 19143 (19143)
Zoning RM1
Rooms
Basement Fully Finished, Outside Entrance
Interior
Heating Forced Air
Cooling Central A/C
Heat Source Natural Gas
Exterior
Water Access N
Accessibility None
Garage N
Building
Story 3+
Sewer Public Sewer
Water Public
Architectural Style Traditional
Level or Stories 3+
Additional Building Above Grade, Below Grade
New Construction N
Schools
School District The School District Of Philadelphia
Others
Senior Community No
Tax ID 511123800
Ownership Fee Simple
SqFt Source Assessor
Special Listing Condition Standard
Read Less

Bought with Kristin Stever • Elfant Wissahickon-Rittenhouse Square



