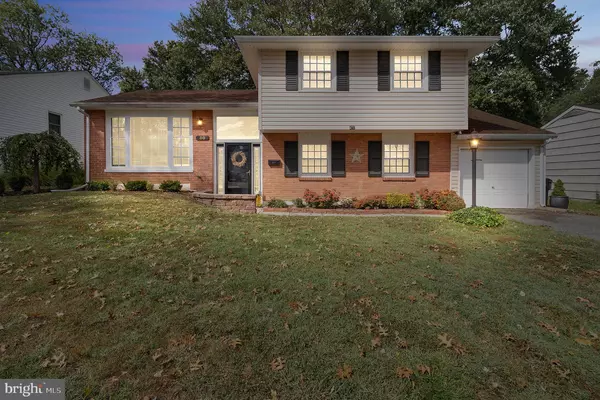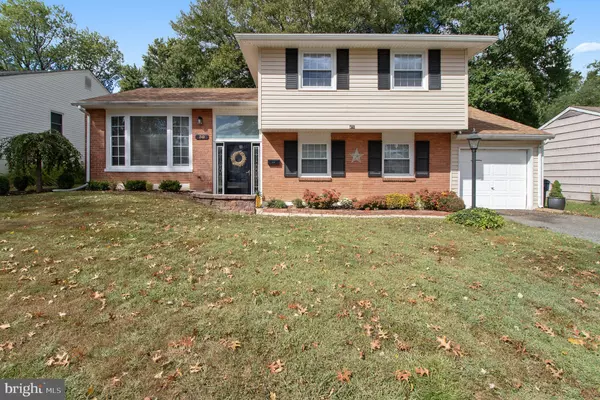For more information regarding the value of a property, please contact us for a free consultation.
30 NEWBROOK RD Newark, DE 19711
Want to know what your home might be worth? Contact us for a FREE valuation!

Our team is ready to help you sell your home for the highest possible price ASAP
Key Details
Sold Price $252,500
Property Type Single Family Home
Sub Type Detached
Listing Status Sold
Purchase Type For Sale
Square Footage 1,395 sqft
Price per Sqft $181
Subdivision Windy Hills
MLS Listing ID DENC488394
Sold Date 11/26/19
Style Split Level
Bedrooms 4
Full Baths 1
Half Baths 1
HOA Fees $2/ann
HOA Y/N Y
Abv Grd Liv Area 1,150
Originating Board BRIGHT
Year Built 1969
Annual Tax Amount $1,939
Tax Year 2019
Lot Size 6,534 Sqft
Acres 0.15
Lot Dimensions 65.00 x 100.00
Property Description
A wonderful home in Windy Hills, a beautiful community walking distance from main street Newark and seconds to all major routes. This home is situated perfectly in the community for minimal traffic but close to the park. More importantly than the community is this great home, which boasts an updated HVAC (2007), roof (2010), all new insulation in the attic & crawl space. The kitchen boasts beautiful Cherry cabinet and updated Corian counters, as well as all new stainless appliances installed in 2014 and new flooring. This 4 bedroom home not only has a perfectly placed bedroom on the entrance level, which is perfect for any visitor's that can't manage steps, but the other 3 bedrooms have hardwood floors and new ceiling fans. As you enter the home your welcomed by a spacious foyer and open views that only amplify the great flow of this open floor plan. In addition, this property offers great outdoor living space. A new custom patio recently built is surrounded by fencing to give ample privacy to enjoy the outdoors. One great feature that is unique to this floor plan that was offered in the community is the oversized 1.5 car garage. The seller's have gone above and beyond maintaining this home, to be assured they have completed a pre-listing home inspection and have addressed any findings to ensure it's new owners only have to worry about enjoying it as they have. Please allow additional notice when trying to schedule any showing with your agent. Showings will begin on 10/11.
Location
State DE
County New Castle
Area Newark/Glasgow (30905)
Zoning NC6.5
Rooms
Other Rooms Dining Room, Primary Bedroom, Bedroom 2, Bedroom 3, Bedroom 4, Kitchen, Family Room, Den, Laundry, Full Bath
Basement Partial
Interior
Interior Features Attic, Attic/House Fan, Built-Ins, Ceiling Fan(s), Dining Area, Entry Level Bedroom, Floor Plan - Open, Kitchen - Gourmet, Window Treatments, Wood Floors
Hot Water Natural Gas
Heating Forced Air
Cooling Central A/C
Flooring Hardwood, Tile/Brick
Equipment Built-In Microwave, Dishwasher, Microwave, Oven/Range - Electric, Refrigerator, Water Heater
Fireplace N
Appliance Built-In Microwave, Dishwasher, Microwave, Oven/Range - Electric, Refrigerator, Water Heater
Heat Source Natural Gas
Exterior
Exterior Feature Patio(s)
Parking Features Garage Door Opener
Garage Spaces 4.0
Utilities Available Cable TV, Natural Gas Available, Phone, Sewer Available, Water Available
Water Access N
Roof Type Shingle
Accessibility 32\"+ wide Doors
Porch Patio(s)
Attached Garage 2
Total Parking Spaces 4
Garage Y
Building
Story 2
Sewer Public Sewer
Water Public
Architectural Style Split Level
Level or Stories 2
Additional Building Above Grade, Below Grade
Structure Type Dry Wall
New Construction N
Schools
School District Christina
Others
Pets Allowed Y
Senior Community No
Tax ID 09-016.30-005
Ownership Fee Simple
SqFt Source Estimated
Acceptable Financing Conventional, FHA, VA
Horse Property N
Listing Terms Conventional, FHA, VA
Financing Conventional,FHA,VA
Special Listing Condition Standard
Pets Allowed No Pet Restrictions
Read Less

Bought with Matthew Paul Sandy • RE/MAX 1st Choice - Middletown



