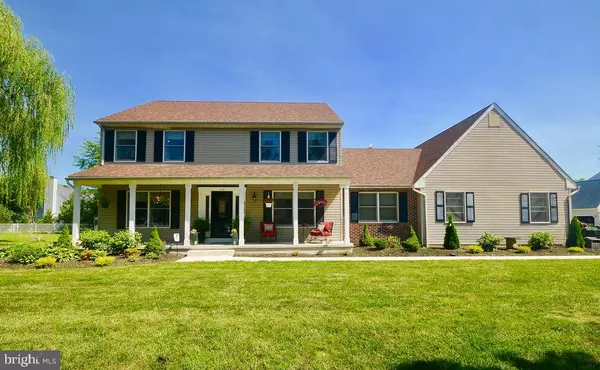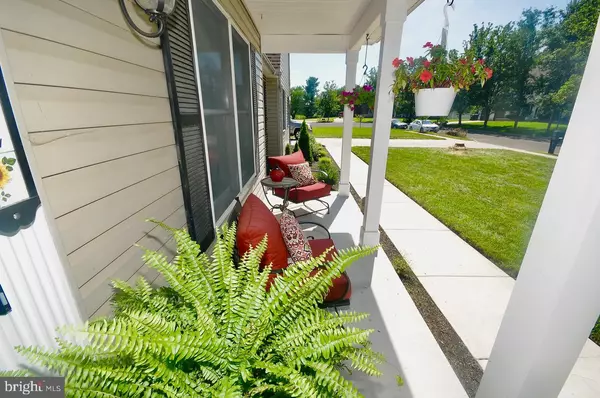For more information regarding the value of a property, please contact us for a free consultation.
12 PEACHTREE LN Mullica Hill, NJ 08062
Want to know what your home might be worth? Contact us for a FREE valuation!

Our team is ready to help you sell your home for the highest possible price ASAP
Key Details
Sold Price $390,000
Property Type Single Family Home
Sub Type Detached
Listing Status Sold
Purchase Type For Sale
Square Footage 3,093 sqft
Price per Sqft $126
Subdivision High Meadows
MLS Listing ID NJGL249502
Sold Date 11/26/19
Style Colonial
Bedrooms 5
Full Baths 3
HOA Fees $16/ann
HOA Y/N Y
Abv Grd Liv Area 3,093
Originating Board BRIGHT
Year Built 1990
Annual Tax Amount $9,557
Tax Year 2018
Lot Size 0.730 Acres
Acres 0.73
Lot Dimensions 0.00 x 0.00
Property Description
Located in a quiet cul-de-sac is a 5 bedroom, 3 full bath, 2 story home on a little under an acre. A new concrete walkway and large front porch brings you into the freshly painted interior. Newly tiled and hardwood floors are found throughout the entire house. This home features many new upgrades including new stainless steel appliances, brand new energy efficient hot water heater and HVAC system, newer roof and a brand new OWNED solar system (ZERO electric bills!). Upstairs, you will find 4 spacious bedrooms with 2 completely renovated bathrooms. The huge vaulted master bedroom is freshly painted and complemented with an updated master bathroom including a large Jacuzzi tub to soak in after a long day. Continuing on downstairs, the newly tiled foyer leads past two freshly painted offices (formerly the living room and dining room which can be easily converted back). Down the hallway, you will find the very large kitchen with a large breakfast nook and a spacious family room. This special home also features an in-law suite that is separated by a door. The beauty of this suite is that it can easily be reverted back to the original room designs: a large sitting room (or office/study) and large bedroom, for your out of town guests, and a full bathroom as well. The new kitchenette features a sink, refrigerator and cabinets, which all could easily be converted back to the oversized laundry room. The huge garage offers two vehicle parking along with additional storage. Rounding out this home is a gigantic basement, that runs the entire length and width of the house and could be finished to your liking! The backyard includes a newly renovated deck, shed and new landscaping as well. The neighborhood is situated close to all major highways, shopping center, walking distance to the County Library. The blue-ribbon school district and neighborhood full of young families make moving in with children a breeze! Included is a one-year home warranty.
Location
State NJ
County Gloucester
Area Harrison Twp (20808)
Zoning RES
Rooms
Other Rooms Living Room, Dining Room, Bedroom 2, Bedroom 3, Bedroom 4, Kitchen, Family Room, Breakfast Room, Bedroom 1, In-Law/auPair/Suite, Laundry, Other, Office
Basement Full, Unfinished
Main Level Bedrooms 1
Interior
Interior Features Ceiling Fan(s)
Hot Water Natural Gas
Cooling Central A/C
Flooring Hardwood
Equipment Washer, Dryer, Refrigerator
Fireplace Y
Appliance Washer, Dryer, Refrigerator
Heat Source Natural Gas
Laundry Main Floor
Exterior
Exterior Feature Deck(s), Porch(es)
Parking Features Additional Storage Area, Garage - Front Entry, Inside Access
Garage Spaces 4.0
Fence Cyclone
Utilities Available Other
Water Access N
Roof Type Shingle
Accessibility Other
Porch Deck(s), Porch(es)
Attached Garage 2
Total Parking Spaces 4
Garage Y
Building
Story 2
Foundation Concrete Perimeter
Sewer Public Sewer
Water Public
Architectural Style Colonial
Level or Stories 2
Additional Building Above Grade, Below Grade
New Construction N
Schools
Elementary Schools Harrison Township E.S.
Middle Schools Clearview Regional M.S.
High Schools Clearview Regional H.S.
School District Harrison Township Public Schools
Others
Pets Allowed Y
Senior Community No
Tax ID 08-00045 02-00009
Ownership Fee Simple
SqFt Source Assessor
Special Listing Condition Standard
Pets Allowed No Pet Restrictions
Read Less

Bought with David Marcantuno • Keller Williams Hometown



