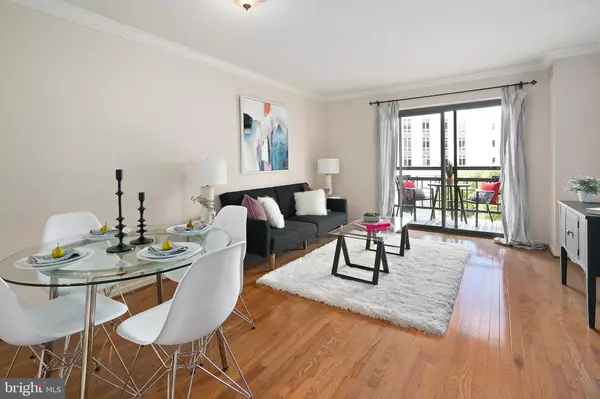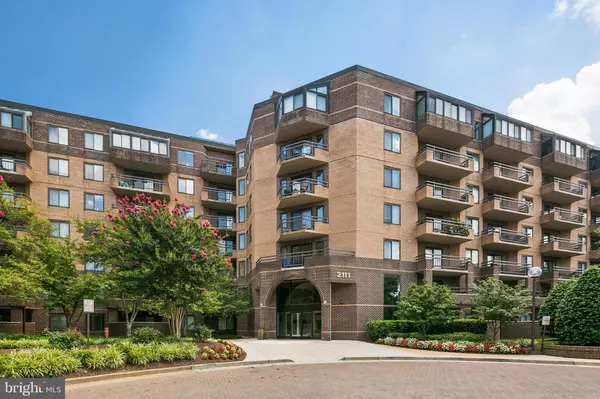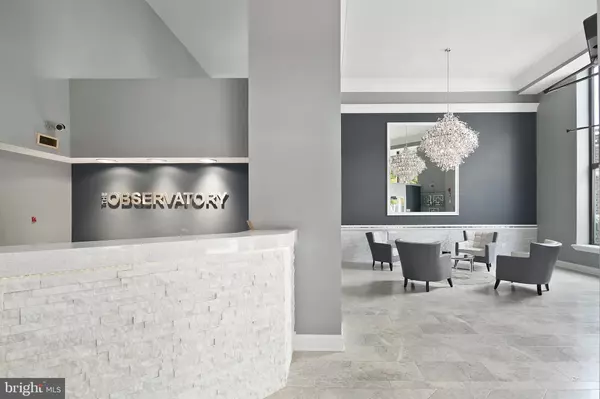For more information regarding the value of a property, please contact us for a free consultation.
2111 WISCONSIN AVE NW #504 Washington, DC 20007
Want to know what your home might be worth? Contact us for a FREE valuation!

Our team is ready to help you sell your home for the highest possible price ASAP
Key Details
Sold Price $372,000
Property Type Condo
Sub Type Condo/Co-op
Listing Status Sold
Purchase Type For Sale
Square Footage 604 sqft
Price per Sqft $615
Subdivision Glover Park
MLS Listing ID DCDC440130
Sold Date 11/27/19
Style Traditional
Bedrooms 1
Full Baths 1
Condo Fees $647/mo
HOA Y/N N
Abv Grd Liv Area 604
Originating Board BRIGHT
Year Built 1988
Annual Tax Amount $2,381
Tax Year 2019
Property Description
New price & Open Sunday! Stylish and light-filled 1-BR/BA with open floor plan and private balcony in pet-friendly building. Located directly next to the brand new Trader Joes in Glover Park and blocks to Georgetown shops, restaurants, entertainment, and university. Beautifully appointed with hardwood floors, renovated kitchen with stainless steel appliances, in-unit washer/dryer, new HVAC system, and new bathroom. This elegant full-service building includes one garage parking space, 24-hour front desk, an outdoor pool, fitness center, rooftop deck, and party room. Public transportation (Circulator and multiple bus lines) are a few feet from the building; nature Rock Creek trails accessible at the back of the building.
Location
State DC
County Washington
Zoning MU4
Rooms
Main Level Bedrooms 1
Interior
Interior Features Combination Dining/Living, Combination Kitchen/Dining, Dining Area, Floor Plan - Open, Kitchen - Gourmet, Kitchen - Table Space, Wood Floors, Crown Moldings
Heating Heat Pump(s)
Cooling Central A/C
Flooring Wood, Hardwood
Equipment Dishwasher, Disposal, Freezer, Oven/Range - Electric, Refrigerator, Stainless Steel Appliances, Washer, Washer/Dryer Stacked
Appliance Dishwasher, Disposal, Freezer, Oven/Range - Electric, Refrigerator, Stainless Steel Appliances, Washer, Washer/Dryer Stacked
Heat Source Electric
Exterior
Exterior Feature Balcony
Parking Features Covered Parking, Garage Door Opener
Garage Spaces 1.0
Amenities Available Common Grounds, Elevator, Exercise Room, Pool - Outdoor, Security
Water Access N
View City
Accessibility None
Porch Balcony
Attached Garage 1
Total Parking Spaces 1
Garage Y
Building
Story 1
Unit Features Mid-Rise 5 - 8 Floors
Sewer Public Sewer
Water Public
Architectural Style Traditional
Level or Stories 1
Additional Building Above Grade, Below Grade
Structure Type High
New Construction N
Schools
School District District Of Columbia Public Schools
Others
HOA Fee Include Ext Bldg Maint,Lawn Maintenance,Snow Removal,Water,Sewer
Senior Community No
Tax ID 1299//2101
Ownership Condominium
Special Listing Condition Standard
Read Less

Bought with Dorothy Stein • Compass



