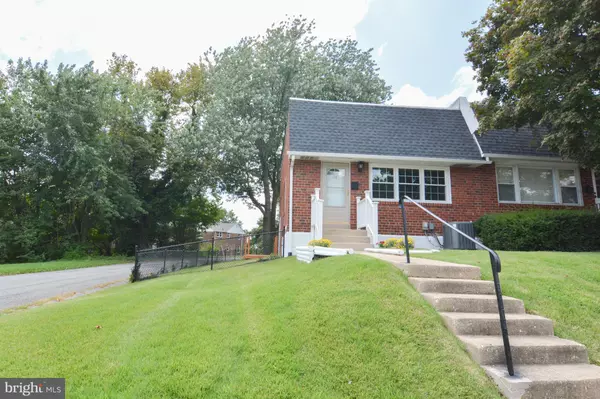For more information regarding the value of a property, please contact us for a free consultation.
178 WILTSHIRE RD Claymont, DE 19703
Want to know what your home might be worth? Contact us for a FREE valuation!

Our team is ready to help you sell your home for the highest possible price ASAP
Key Details
Sold Price $185,000
Property Type Townhouse
Sub Type End of Row/Townhouse
Listing Status Sold
Purchase Type For Sale
Square Footage 1,125 sqft
Price per Sqft $164
Subdivision Claymont Village
MLS Listing ID DENC485784
Sold Date 11/27/19
Style Split Level
Bedrooms 3
Full Baths 2
HOA Fees $2/ann
HOA Y/N Y
Abv Grd Liv Area 1,125
Originating Board BRIGHT
Year Built 1960
Annual Tax Amount $1,143
Tax Year 2018
Lot Size 4,356 Sqft
Acres 0.1
Lot Dimensions 35X127
Property Description
Sharp, well maintained, move in ready, rarely available easy care brick 3 bdrm, 2 full bath end unit. One of those bedrooms and baths is on ground level to create a suite with no step access from the rear parking area. Another nice feature is that this home has the private spaces afforded by a 2 story floor plan but has the minimum number of steps afforded by a split level style. Spacious living room with triple front windows and good sized rooms throughout. This sunny home has many updates and improvements, including new kitchen appliances and all new Insul-Tec deluxe windows with heat shield glass. Entire interior - including closets - has been freshly primed and painted. New carpet. Plus there is some hardwood. Roof thoroughly inspected and updated with new shingles on front and coating on flat roof. Updated electric including new circuit breaker box with inspection and some new GFIs. Updates in lovely second floor bath with skylight include new cabinets and sink, newly glazed tile. New ceiling in downstairs bedroom. 3 Season Florida type room with ceiling fan and electric outlets for easy heating is just off the big eat-in kitchen and overlooks private fenced yard, very handy alleyway and trees. Plus there is a huge side yard on the other the side of the driveway that can be fenced or possibly subdivided according to NCCO. Side deck off kitchen could easily be enlarged plus there are 2 patio spots for grilling. Gas hot air heat, gas stove and central air plus ceiling fans. Basement has been professionally waterproofed to provide lots of extra storage. Great home is easily accessible for commuters to train, Septa and bus, plus is just minutes from the Phil. Airport. Park out front on the street or off street behind the house with extra space for guests along the alleyway. Most people could leave the car at home and easily walk to Claymont Station. In a quiet area within the revitalized Claymont community, including restaurants, shopping, library, community center and schools and with a well run Civic Asso. offering street snow removal, a newsletter, discounted garbage service and more. Side fence with neighbor may or may not be on the line (see survey) and taxes may reflect a senior discount.
Location
State DE
County New Castle
Area Brandywine (30901)
Zoning NCTH-UDC
Rooms
Other Rooms Living Room, Primary Bedroom, Bedroom 2, Bedroom 3, Kitchen, Sun/Florida Room
Basement Full
Main Level Bedrooms 1
Interior
Hot Water Natural Gas
Heating Forced Air
Cooling Ceiling Fan(s), Central A/C
Equipment Built-In Microwave, Built-In Range, Dishwasher, Energy Efficient Appliances, Refrigerator
Fireplace N
Window Features Energy Efficient,Replacement
Appliance Built-In Microwave, Built-In Range, Dishwasher, Energy Efficient Appliances, Refrigerator
Heat Source Natural Gas
Laundry Basement
Exterior
Exterior Feature Deck(s), Patio(s)
Utilities Available Cable TV Available, Fiber Optics Available
Water Access N
Accessibility None
Porch Deck(s), Patio(s)
Garage N
Building
Lot Description Backs to Trees
Story 2
Sewer Public Sewer
Water Public
Architectural Style Split Level
Level or Stories 2
Additional Building Above Grade, Below Grade
New Construction N
Schools
School District Brandywine
Others
Senior Community No
Tax ID 0608500058
Ownership Fee Simple
SqFt Source Assessor
Special Listing Condition Standard
Read Less

Bought with Deborah S Flaherty • Patterson-Schwartz-Brandywine



