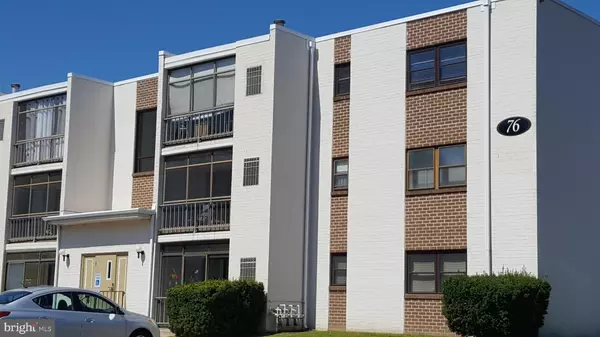For more information regarding the value of a property, please contact us for a free consultation.
76 WELSH TRACT RD #204 Newark, DE 19713
Want to know what your home might be worth? Contact us for a FREE valuation!

Our team is ready to help you sell your home for the highest possible price ASAP
Key Details
Sold Price $77,500
Property Type Condo
Sub Type Condo/Co-op
Listing Status Sold
Purchase Type For Sale
Subdivision Villa Belmont
MLS Listing ID DENC486992
Sold Date 11/27/19
Style Traditional
Bedrooms 1
Full Baths 1
Condo Fees $232/mo
HOA Y/N N
Originating Board BRIGHT
Year Built 1969
Annual Tax Amount $1,478
Tax Year 2019
Lot Dimensions 0.00 x 0.00
Property Description
Great opportunity to own this cozy one bedroom unit in popular and convenient Villa Belmont Conominiums. Located just off of Rts. 896 and I-95, this lovely 2nd floor unit has been recently updated with fresh paint, new light fixtures, carpeting, granite counterop and sinks. There is a bright, open Living and Dining Room with sliders that lead out to balcony with a storage closet and HVAC. The master bedroom features a large closet for plenty of storage. Wonderful location within the community, just steps from the community pool! Seller is paying a total condo fee of $262 which includes a slight fee of $4.34 for hot water boiler and $35 for Roof Replacement Collection (RPC.) RPC can alternatively be paid on a yearly basis. The building provides a coin-operated laundry facility, mail reception, storage and trash disposal room as well as a convenient elevator. Don't miss out on this charming unit with everything needed for care-free living!
Location
State DE
County New Castle
Area Newark/Glasgow (30905)
Zoning 18RM
Rooms
Other Rooms Living Room, Dining Room, Kitchen, Bedroom 1
Main Level Bedrooms 1
Interior
Heating Forced Air
Cooling Central A/C
Flooring Carpet, Vinyl, Tile/Brick
Heat Source Natural Gas
Exterior
Amenities Available Common Grounds, Elevator, Extra Storage, Laundry Facilities, Swimming Pool, Pool - Outdoor, Meeting Room
Water Access N
Accessibility Elevator
Garage N
Building
Story 1
Unit Features Garden 1 - 4 Floors
Sewer Public Sewer
Water Public
Architectural Style Traditional
Level or Stories 1
Additional Building Above Grade, Below Grade
New Construction N
Schools
School District Christina
Others
Pets Allowed Y
HOA Fee Include Cable TV,Common Area Maintenance,Lawn Maintenance,Pool(s),Snow Removal,Trash,Ext Bldg Maint
Senior Community No
Tax ID 18-046.00-001.C.F204
Ownership Condominium
Acceptable Financing Conventional, Cash
Listing Terms Conventional, Cash
Financing Conventional,Cash
Special Listing Condition Standard
Pets Allowed Number Limit
Read Less

Bought with Marie VuLeanza • Patterson-Schwartz-Newark



