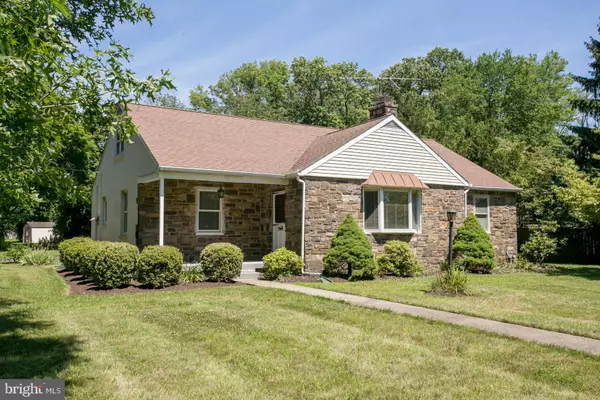For more information regarding the value of a property, please contact us for a free consultation.
867 ALLENTOWN RD Lansdale, PA 19446
Want to know what your home might be worth? Contact us for a FREE valuation!

Our team is ready to help you sell your home for the highest possible price ASAP
Key Details
Sold Price $314,500
Property Type Single Family Home
Sub Type Detached
Listing Status Sold
Purchase Type For Sale
Square Footage 1,922 sqft
Price per Sqft $163
Subdivision None Available
MLS Listing ID PAMC628794
Sold Date 11/26/19
Style Cape Cod
Bedrooms 4
Full Baths 1
Half Baths 2
HOA Y/N N
Abv Grd Liv Area 1,922
Originating Board BRIGHT
Year Built 1954
Annual Tax Amount $4,383
Tax Year 2020
Lot Size 0.269 Acres
Acres 0.27
Lot Dimensions 103.00 x 0.00
Property Description
Welcome Home! Charming 4 Bedroom, 1 Full plus 2 Half Bath Cape Cod situated on a large lot is conveniently located in Upper Gwynedd Township and full of potential. The main floor features a bright, spacious living room with large bay window and wood burning fireplace, 2 main floor bedrooms, one with adjoining half bath, and a full hall bath with pedestal sink and tub. Large eat in kitchen offers solid surface counters, custom tile backsplash, electric smooth surface range, double stainless steel sink, dishwasher, tile floor, ceiling fan, and plenty of cabinet and counter space. Off the kitchen is the formal dining room and a cozy den with stackable washer/dryer closet. Hardwood floors under carpets throughout the main floor, same as in second bedroom. The spacious second floor offers 2 additional bedrooms, a half bath, and 2 large hall storage closets. Detached 2 car garage and oversize driveway parking for 6 or more cars. Huge full basement with outside entrance is divided into several rooms offering more living options. Public water accessible, would need to be connected. Great Location! Minutes to Route 309 and NE Extension, Merck and SEPTA . Close to community park and pool, shopping and dining. Schedule your appointment today!
Location
State PA
County Montgomery
Area Upper Gwynedd Twp (10656)
Zoning R2
Direction Southwest
Rooms
Other Rooms Living Room, Dining Room, Primary Bedroom, Bedroom 2, Bedroom 3, Kitchen, Den, Bedroom 1
Basement Full, Outside Entrance
Main Level Bedrooms 2
Interior
Interior Features Carpet, Ceiling Fan(s), Floor Plan - Traditional, Kitchen - Eat-In, Wood Floors
Heating Baseboard - Hot Water
Cooling Central A/C
Fireplaces Number 1
Fireplaces Type Fireplace - Glass Doors, Wood
Equipment Built-In Microwave, Built-In Range, Dishwasher, Disposal, Oven/Range - Electric
Fireplace Y
Appliance Built-In Microwave, Built-In Range, Dishwasher, Disposal, Oven/Range - Electric
Heat Source Natural Gas
Laundry Main Floor, Basement
Exterior
Exterior Feature Porch(es)
Parking Features Garage - Front Entry
Garage Spaces 2.0
Water Access N
Accessibility None
Porch Porch(es)
Total Parking Spaces 2
Garage Y
Building
Story 1
Sewer Public Sewer
Water Well
Architectural Style Cape Cod
Level or Stories 1
Additional Building Above Grade, Below Grade
New Construction N
Schools
School District North Penn
Others
Senior Community No
Tax ID 56-00-00061-009
Ownership Fee Simple
SqFt Source Assessor
Special Listing Condition Standard
Read Less

Bought with Ann Ciesielka • RE/MAX Central - Lansdale



