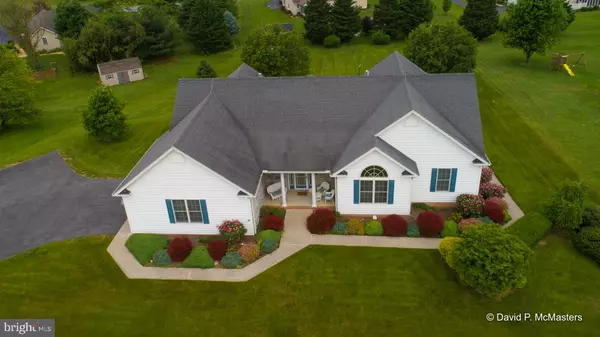For more information regarding the value of a property, please contact us for a free consultation.
295 NATHANIEL DR Martinsburg, WV 25403
Want to know what your home might be worth? Contact us for a FREE valuation!

Our team is ready to help you sell your home for the highest possible price ASAP
Key Details
Sold Price $425,000
Property Type Single Family Home
Sub Type Detached
Listing Status Sold
Purchase Type For Sale
Square Footage 5,061 sqft
Price per Sqft $83
Subdivision Federal Hill
MLS Listing ID WVBE169406
Sold Date 11/25/19
Style Ranch/Rambler
Bedrooms 3
Full Baths 3
Half Baths 1
HOA Fees $25/ann
HOA Y/N Y
Abv Grd Liv Area 2,561
Originating Board BRIGHT
Year Built 2002
Annual Tax Amount $2,827
Tax Year 2019
Lot Size 1.070 Acres
Acres 1.07
Property Description
STUNNING CUSTOM-DESIGNED by owner Contemporary Rancher! This amazing home has too many features to list. Everything you need is in this home. A few of the special features include: Open floor plan with 9+ plus ceilings, vaulted in Living Room + tray ceilings in Master Bedroom & Dining Room. Stunning Red Oak hardwood floors thru-out the main level: tile in Baths; Master Bath has hot water circulating pump under vanity; Gourmet kitchen with center island, six-burner commercial gas range, granite countertops; Home has 2 gas furnaces, 3 zones (heat & air). Rear deck has Life time decking (no paint or stain required) and vinyl. Walkout basement finished with 9-foot ceilings, a wall of windows, concrete patio the length of home, full bath, living area, walk-in closets, rooms finished for new owner to decide how to use them. It could easily be converted into an in-law suite, a complete work shop with shelves in place. Close to commuting routes, hospital, shopping, & everything else!
Location
State WV
County Berkeley
Zoning 101
Rooms
Other Rooms Living Room, Dining Room, Primary Bedroom, Bedroom 2, Bedroom 3, Kitchen, Game Room, Basement, Foyer, Breakfast Room, Storage Room, Utility Room, Workshop, Bathroom 3, Hobby Room
Basement Full, Daylight, Full, Fully Finished, Heated, Improved, Interior Access, Outside Entrance, Poured Concrete, Rear Entrance, Shelving, Space For Rooms, Walkout Level, Windows, Workshop, Connecting Stairway
Main Level Bedrooms 3
Interior
Interior Features Air Filter System, Built-Ins, Carpet, Ceiling Fan(s), Chair Railings, Crown Moldings, Entry Level Bedroom, Floor Plan - Open, Formal/Separate Dining Room, Kitchen - Gourmet, Kitchen - Island, Primary Bath(s), Pantry, Recessed Lighting, Tub Shower, Upgraded Countertops, Walk-in Closet(s), Water Treat System, Window Treatments, Wood Floors
Hot Water 60+ Gallon Tank, Electric, Multi-tank
Cooling Central A/C, Ceiling Fan(s), Attic Fan
Flooring Hardwood, Wood, Ceramic Tile
Fireplaces Number 1
Fireplaces Type Fireplace - Glass Doors, Gas/Propane, Heatilator, Mantel(s), Stone
Equipment Air Cleaner, Dishwasher, Dryer, Dryer - Electric, Energy Efficient Appliances, Exhaust Fan, Humidifier, Icemaker, Instant Hot Water, Microwave, Washer, Water Conditioner - Owned, Water Heater - High-Efficiency, Oven/Range - Gas
Furnishings No
Fireplace Y
Appliance Air Cleaner, Dishwasher, Dryer, Dryer - Electric, Energy Efficient Appliances, Exhaust Fan, Humidifier, Icemaker, Instant Hot Water, Microwave, Washer, Water Conditioner - Owned, Water Heater - High-Efficiency, Oven/Range - Gas
Heat Source Electric, Propane - Leased
Laundry Hookup, Main Floor
Exterior
Exterior Feature Deck(s), Patio(s), Porch(es), Terrace
Parking Features Additional Storage Area, Garage - Side Entry, Garage Door Opener, Inside Access, Oversized
Garage Spaces 7.0
Utilities Available DSL Available, Under Ground, Cable TV, Propane
Water Access N
View Garden/Lawn, Mountain, Panoramic, Scenic Vista, Street
Roof Type Architectural Shingle
Street Surface Black Top
Accessibility 32\"+ wide Doors, 36\"+ wide Halls, Doors - Lever Handle(s), Doors - Swing In, Grab Bars Mod, Level Entry - Main
Porch Deck(s), Patio(s), Porch(es), Terrace
Road Frontage Road Maintenance Agreement
Attached Garage 2
Total Parking Spaces 7
Garage Y
Building
Lot Description Front Yard, Interior, Landscaping, Premium, Rear Yard, Sloping, SideYard(s)
Story 2
Foundation Active Radon Mitigation, Concrete Perimeter
Sewer Septic Exists
Water Public
Architectural Style Ranch/Rambler
Level or Stories 2
Additional Building Above Grade, Below Grade
Structure Type 9'+ Ceilings,Dry Wall,High,Vaulted Ceilings,Tray Ceilings
New Construction N
Schools
Elementary Schools Hedgesville
Middle Schools Hedgesville
High Schools Hedgesville
School District Berkeley County Schools
Others
Pets Allowed Y
Senior Community No
Tax ID 0433M003500000000
Ownership Fee Simple
SqFt Source Assessor
Security Features Carbon Monoxide Detector(s),Electric Alarm,Fire Detection System,Intercom,Monitored,Security System,Smoke Detector
Horse Property N
Special Listing Condition Standard
Pets Allowed No Pet Restrictions
Read Less

Bought with Charles W Hensell • Hensell Realty, Co.



