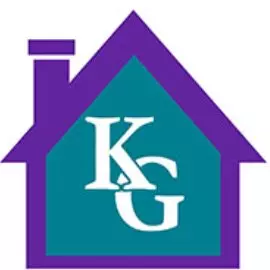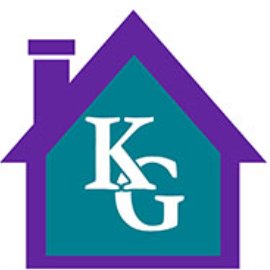3413 ALBANTOWNE WAY Edgewood, MD 21040

UPDATED:
Key Details
Property Type Single Family Home
Sub Type Detached
Listing Status Active
Purchase Type For Sale
Square Footage 1,841 sqft
Price per Sqft $176
Subdivision Harford Landing
MLS Listing ID MDHR2048948
Style Contemporary
Bedrooms 4
Full Baths 3
Half Baths 1
HOA Fees $125/ann
HOA Y/N Y
Abv Grd Liv Area 1,841
Year Built 1977
Annual Tax Amount $2,513
Tax Year 2025
Lot Size 6,534 Sqft
Acres 0.15
Property Sub-Type Detached
Source BRIGHT
Property Description
Location
State MD
County Harford
Zoning R3
Rooms
Other Rooms Dining Room, Kitchen, Den, Great Room, Laundry, Utility Room, Bathroom 1, Half Bath, Additional Bedroom
Main Level Bedrooms 1
Interior
Interior Features Dining Area, Entry Level Bedroom, Floor Plan - Open, Kitchen - Country, Kitchen - Eat-In, Kitchen - Table Space, Primary Bath(s), Recessed Lighting, Upgraded Countertops
Hot Water Electric
Heating Heat Pump(s)
Cooling Ceiling Fan(s), Central A/C
Inclusions Parking Included
Equipment Dishwasher, Disposal, Microwave, Oven/Range - Electric, Refrigerator, Water Heater, Washer - Front Loading, Dryer - Front Loading
Fireplace N
Window Features Double Pane
Appliance Dishwasher, Disposal, Microwave, Oven/Range - Electric, Refrigerator, Water Heater, Washer - Front Loading, Dryer - Front Loading
Heat Source Electric
Laundry Has Laundry, Main Floor
Exterior
Fence Privacy, Fully
Utilities Available Cable TV Available, Above Ground, Electric Available
Water Access N
View Garden/Lawn
Roof Type Asphalt
Accessibility None
Road Frontage City/County
Garage N
Building
Lot Description Backs to Trees
Story 2
Foundation Slab
Above Ground Finished SqFt 1841
Sewer Public Sewer
Water Public
Architectural Style Contemporary
Level or Stories 2
Additional Building Above Grade
Structure Type 9'+ Ceilings,Dry Wall
New Construction N
Schools
Elementary Schools Deerfield
Middle Schools Edgewood
High Schools Edgewood
School District Harford County Public Schools
Others
Senior Community No
Tax ID 1301107119
Ownership Fee Simple
SqFt Source 1841
Acceptable Financing Cash, Conventional, FHA, VA
Listing Terms Cash, Conventional, FHA, VA
Financing Cash,Conventional,FHA,VA
Special Listing Condition Standard

GET MORE INFORMATION




