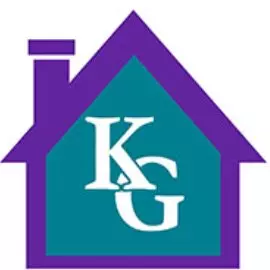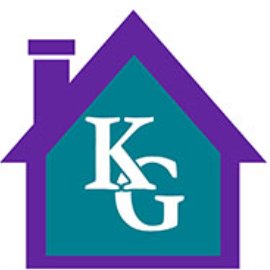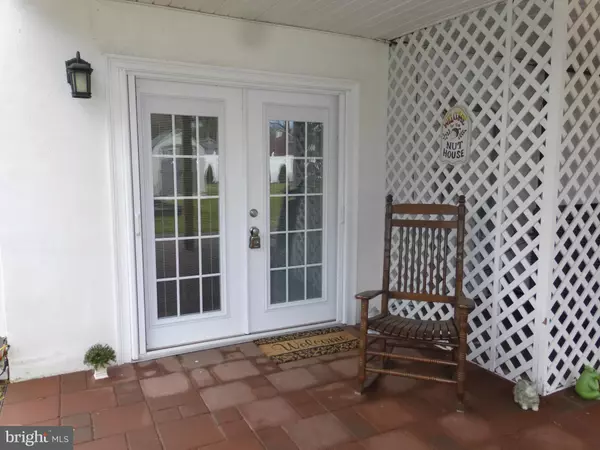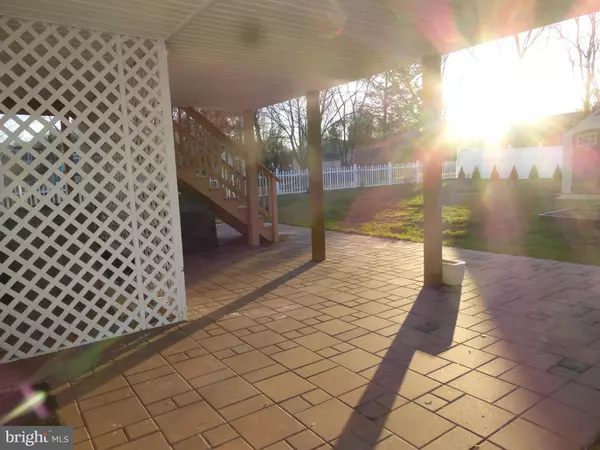836 SALEM DR #B Fredericksburg, VA 22407

UPDATED:
Key Details
Property Type Single Family Home
Sub Type Detached
Listing Status Active
Purchase Type For Rent
Square Footage 1,008 sqft
Subdivision Waverly Village
MLS Listing ID VASP2037174
Style Split Foyer
Bedrooms 2
Full Baths 1
HOA Y/N N
Year Built 1971
Property Sub-Type Detached
Source BRIGHT
Property Description
Location
State VA
County Spotsylvania
Zoning R
Rooms
Basement Fully Finished, Full, Outside Entrance, Rear Entrance
Interior
Interior Features Kitchen - Eat-In, Window Treatments
Hot Water Natural Gas
Heating Forced Air
Cooling Central A/C
Fireplaces Number 1
Fireplaces Type Screen
Equipment Dryer, Icemaker, Microwave, Refrigerator, Stove, Washer
Fireplace Y
Appliance Dryer, Icemaker, Microwave, Refrigerator, Stove, Washer
Heat Source Natural Gas
Laundry Dryer In Unit, Has Laundry, Washer In Unit
Exterior
Exterior Feature Patio(s)
Fence Fully, Picket, Rear, Vinyl
Water Access N
Street Surface Black Top,Paved
Accessibility None
Porch Patio(s)
Road Frontage Public
Garage N
Building
Story 1
Foundation Concrete Perimeter
Sewer Public Sewer
Water Public
Architectural Style Split Foyer
Level or Stories 1
Additional Building Above Grade, Below Grade
New Construction N
Schools
Elementary Schools Salem
Middle Schools Chancellor
High Schools Chancellor
School District Spotsylvania County Public Schools
Others
Pets Allowed Y
Senior Community No
Tax ID 023D 3 -178-
Ownership Other
SqFt Source 1008
Pets Allowed Case by Case Basis, Cats OK
Virtual Tour https://drive.google.com/file/d/1WMVMz3u9JMBSrIX5T8a5t4r-5L-B3RvT/view?usp=sharing

GET MORE INFORMATION




