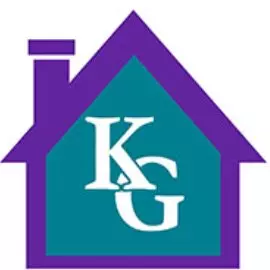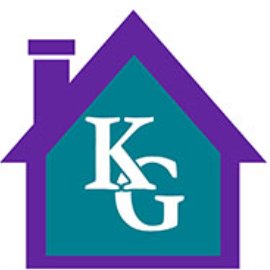217 ASHLEYS WAY Oxford, PA 19363

UPDATED:
Key Details
Property Type Single Family Home
Sub Type Detached
Listing Status Pending
Purchase Type For Sale
Square Footage 2,432 sqft
Price per Sqft $198
Subdivision Cooper Farm
MLS Listing ID PACT2111988
Style Ranch/Rambler
Bedrooms 3
Full Baths 2
Half Baths 1
HOA Fees $387/ann
HOA Y/N Y
Abv Grd Liv Area 1,773
Year Built 2019
Available Date 2025-10-23
Annual Tax Amount $8,163
Tax Year 2025
Lot Size 0.251 Acres
Acres 0.25
Property Sub-Type Detached
Source BRIGHT
Property Description
This home truly combines comfort, functionality, and natural beauty—all in a quiet, sought-after neighborhood. Notable features and upgrades: 9-foot ceilings, double-hung windows, extra-wide garage, oversized deck with gas grill hook-up, automatic irrigation system for deck and fishpond, fire pit and tranquil fish pond, dedicated lower-level storage room with double doors for outdoor equipment. Don't miss the opportunity to make it yours!
Location
State PA
County Chester
Area East Nottingham Twp (10369)
Zoning RES
Rooms
Other Rooms Living Room, Dining Room, Primary Bedroom, Bedroom 2, Bedroom 3, Kitchen, Family Room, Laundry, Recreation Room
Basement Full, Fully Finished, Walkout Level
Main Level Bedrooms 3
Interior
Interior Features Bathroom - Stall Shower, Bathroom - Tub Shower, Bathroom - Walk-In Shower, Breakfast Area, Ceiling Fan(s), Entry Level Bedroom, Floor Plan - Open, Kitchen - Eat-In, Recessed Lighting, Walk-in Closet(s), Upgraded Countertops, Wood Floors
Hot Water Electric
Heating Forced Air
Cooling Central A/C
Flooring Wood, Carpet, Ceramic Tile
Fireplaces Number 1
Fireplaces Type Gas/Propane
Inclusions Washer, Dryer, Refrigerator, Microwave, Gas Grill
Fireplace Y
Window Features Double Hung
Heat Source Natural Gas
Laundry Main Floor
Exterior
Exterior Feature Deck(s)
Parking Features Inside Access
Garage Spaces 4.0
Utilities Available Cable TV, Natural Gas Available
Water Access N
View Trees/Woods
Roof Type Pitched,Shingle
Accessibility None
Porch Deck(s)
Attached Garage 2
Total Parking Spaces 4
Garage Y
Building
Lot Description Level
Story 1
Foundation Concrete Perimeter
Above Ground Finished SqFt 1773
Sewer Public Sewer
Water Public
Architectural Style Ranch/Rambler
Level or Stories 1
Additional Building Above Grade, Below Grade
New Construction N
Schools
High Schools Oxford Area
School District Oxford Area
Others
HOA Fee Include Common Area Maintenance
Senior Community No
Tax ID 69-06 -0055.2300
Ownership Fee Simple
SqFt Source 2432
Acceptable Financing Conventional, VA, Cash, FHA
Listing Terms Conventional, VA, Cash, FHA
Financing Conventional,VA,Cash,FHA
Special Listing Condition Standard

GET MORE INFORMATION




