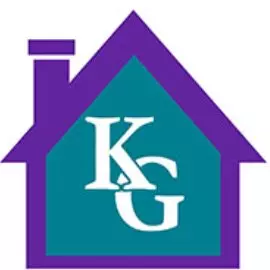4532 HIGBEE ST Philadelphia, PA 19135

UPDATED:
Key Details
Property Type Single Family Home, Townhouse
Sub Type Twin/Semi-Detached
Listing Status Active
Purchase Type For Sale
Square Footage 2,000 sqft
Price per Sqft $129
Subdivision Wissinoming
MLS Listing ID PAPH2550060
Style Straight Thru
Bedrooms 4
Full Baths 1
HOA Y/N N
Abv Grd Liv Area 1,350
Year Built 1955
Annual Tax Amount $2,829
Tax Year 2025
Lot Size 1,853 Sqft
Acres 0.04
Lot Dimensions 20.00 x 92.00
Property Sub-Type Twin/Semi-Detached
Source BRIGHT
Property Description
Welcome to this beautifully renovated twin home, perfectly situated on a low-traffic street. From the moment you arrive, the charming curb appeal with its manicured front lawn and welcoming open porch invites you inside.
Step through the foyer entrance and be greeted by a grand staircase. The spacious living room features a beautiful hardwood mantle, setting a tone of classic elegance. The entire home is adorned with gleaming hardwood floors, leading you to a stunning kitchen complete with modern granite countertops.
Upstairs, you'll find generously sized bedrooms and a stylishly updated full bathroom with tile finishes. The finished lower level is a true bonus, offering a full bathroom and a convenient laundry room.
Host summer barbecues or relax in complete privacy within your fully fenced backyard.
Experience perfect temperatures with a brand new central air and heating system for ultimate efficiency and peace of mind.
Enjoy a seamless connection to I-95 and Route 1, making trips to Center City Philadelphia and beyond incredibly easy.
This move-in-ready home masterfully combines timeless character with today's most desired amenities. Your opportunity won't last long—contact us to see it for yourself!
Location
State PA
County Philadelphia
Area 19135 (19135)
Zoning RSA3
Rooms
Other Rooms Living Room, Dining Room, Primary Bedroom, Bedroom 2, Bedroom 4, Kitchen, Bedroom 1, Bathroom 3
Basement Full
Interior
Interior Features Kitchen - Eat-In
Hot Water Natural Gas
Heating Hot Water
Cooling Central A/C
Fireplace N
Heat Source Natural Gas
Laundry Basement
Exterior
Exterior Feature Porch(es)
Water Access N
Accessibility None
Porch Porch(es)
Garage N
Building
Lot Description Rear Yard
Story 2
Foundation Concrete Perimeter
Above Ground Finished SqFt 1350
Sewer Public Sewer
Water Public
Architectural Style Straight Thru
Level or Stories 2
Additional Building Above Grade, Below Grade
New Construction N
Schools
School District The School District Of Philadelphia
Others
Senior Community No
Tax ID 411128800
Ownership Fee Simple
SqFt Source 2000
Special Listing Condition Standard

GET MORE INFORMATION




