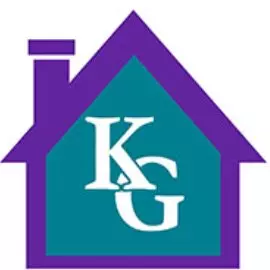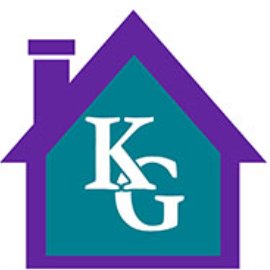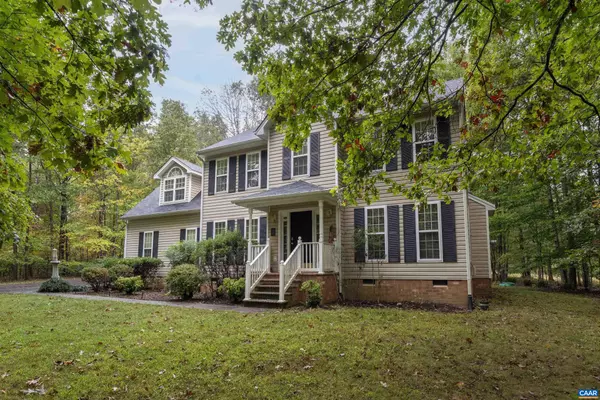240 OAKMONT DR Gordonsville, VA 22942

UPDATED:
Key Details
Property Type Single Family Home
Sub Type Detached
Listing Status Active
Purchase Type For Sale
Square Footage 2,331 sqft
Price per Sqft $199
Subdivision Shenandoah Crossing
MLS Listing ID 670175
Style Ranch/Rambler
Bedrooms 4
Full Baths 2
Half Baths 1
HOA Fees $850/ann
HOA Y/N Y
Abv Grd Liv Area 2,331
Year Built 2004
Annual Tax Amount $2,651
Tax Year 2024
Lot Size 0.380 Acres
Acres 0.38
Property Sub-Type Detached
Source CAAR
Property Description
Location
State VA
County Louisa
Zoning RD
Rooms
Other Rooms Living Room, Dining Room, Kitchen, Full Bath, Half Bath, Additional Bedroom
Interior
Interior Features Primary Bath(s)
Heating Heat Pump(s)
Cooling Central A/C
Flooring Carpet, Wood
Inclusions Electric Range, dishwasher, washer/dryer, refrigerator, gas logs
Equipment Dryer, Washer/Dryer Hookups Only, Washer
Fireplace N
Appliance Dryer, Washer/Dryer Hookups Only, Washer
Heat Source Electric, Propane - Owned
Exterior
Amenities Available Security, Lake, Tot Lots/Playground, Swimming Pool, Jog/Walk Path
Roof Type Composite
Accessibility None
Garage N
Building
Story 1
Foundation Brick/Mortar, Crawl Space
Above Ground Finished SqFt 2331
Sewer Public Sewer
Water Public
Architectural Style Ranch/Rambler
Level or Stories 1
Additional Building Above Grade, Below Grade
New Construction N
Schools
Elementary Schools Trevilians
Middle Schools Louisa
High Schools Louisa
School District Louisa County Public Schools
Others
HOA Fee Include Common Area Maintenance,Insurance,Management,Snow Removal,Water,Sewer
Ownership Other
SqFt Source 2331
Security Features Security System,Security Gate
Special Listing Condition Standard

GET MORE INFORMATION




