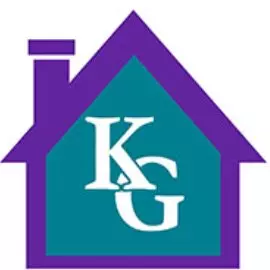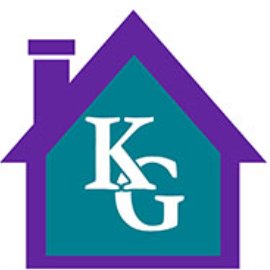12909 SAND BAR LN #5 Ocean City, MD 21842

Open House
Sat Oct 25, 11:00am - 1:00pm
UPDATED:
Key Details
Property Type Condo
Sub Type Condo/Co-op
Listing Status Active
Purchase Type For Sale
Square Footage 2,220 sqft
Price per Sqft $358
Subdivision None Available
MLS Listing ID MDWO2034064
Style Traditional
Bedrooms 3
Full Baths 3
Half Baths 1
Condo Fees $147/mo
HOA Fees $158/mo
HOA Y/N Y
Abv Grd Liv Area 2,220
Year Built 2015
Annual Tax Amount $5,303
Tax Year 2025
Lot Dimensions 0.00 x 0.00
Property Sub-Type Condo/Co-op
Source BRIGHT
Property Description
Welcome to 12909 Sand Bar Lane #5, a stunning bayfront retreat offering breathtaking panoramic views of the Assawoman Bay and Ocean City skyline. With an included deeded boat slip number 55 complete with a lift, this exquisite residence combines the best of coastal living, modern luxury, and an unbeatable location in West Ocean City's sought-after Seaside Village community.
Spanning three beautifully finished levels, this spacious home is designed to take full advantage of its spectacular waterfront setting.
The entry level opens to a versatile recreation room that is perfect for movie nights, a home gym, or a game area, with direct access to the covered rear patio backing to a peaceful line of trees. This level also features a full bath and interior access to the garage for added convenience.
The main living level showcases an inviting open floor plan where the living room, dining area, and gourmet kitchen flow seamlessly together. The kitchen is a showpiece, featuring crisp white cabinetry, gleaming granite countertops, stainless-steel appliances, a breakfast bar, and a center island. A window above the sink frames tranquil bay views, while sliding glass doors lead to a private deck overlooking the water and marina, ideal for alfresco dining or sunset cocktails. A flex room on this level provides space for a sunroom, office, or breakfast nook, and a powder room completes the space.
Upstairs, the primary suite offers a serene retreat with a vaulted ceiling, walk-in closet, and a spa-inspired en suite bath featuring an open glass-tiled shower and elegant lighted mirrors. The sitting area is the perfect spot to unwind and take in the views or step out onto your private balcony for an even closer connection to the bay. An additional balcony on the main living level provides another inviting vantage point to enjoy the ever-changing coastal scenery.
Whether enjoying morning coffee as the sun rises or watching Ocean City's fireworks and air shows from the comfort of your deck, this home provides a front-row seat to the best of seaside living.
Seaside Village offers a true resort lifestyle with amenities including a community pool, clubhouse, and fitness center. The property is part of three associations: Seaside Village Townhouse Association ($71/year), Seaside Village Community Association ($158/month), and Seaside Village Marina Condo Association ($147/month). Just beyond your doorstep, you will find endless conveniences such as outlet shopping, restaurants, and entertainment, or take a short bike ride across the bridge to the famous Ocean City Boardwalk, pristine beaches, and Assateague Island.
Perfect as a year-round residence, vacation getaway, or high-demand rental, this exceptional bayfront home combines elegance, comfort, and location like no other.
Come experience coastal luxury at its finest and schedule your private tour of this Seaside Village gem today before it slips away with the tide.
Location
State MD
County Worcester
Area West Ocean City (85)
Zoning UNK
Rooms
Other Rooms Living Room, Dining Room, Primary Bedroom, Bedroom 2, Bedroom 3, Kitchen, Breakfast Room, Recreation Room
Interior
Interior Features Breakfast Area, Ceiling Fan(s), Combination Dining/Living, Combination Kitchen/Dining, Dining Area, Family Room Off Kitchen, Floor Plan - Open, Kitchen - Eat-In, Kitchen - Gourmet, Kitchen - Island, Primary Bedroom - Bay Front, Pantry, Bathroom - Stall Shower, Upgraded Countertops, Walk-in Closet(s), Combination Kitchen/Living, Bathroom - Tub Shower
Hot Water Electric
Heating Central, Energy Star Heating System, Forced Air, Heat Pump(s), Hot Water, Programmable Thermostat
Cooling Ceiling Fan(s), Central A/C, Energy Star Cooling System, Fresh Air Recovery System, Heat Pump(s), Programmable Thermostat
Flooring Luxury Vinyl Plank
Equipment Built-In Microwave, Dishwasher, Disposal, Dryer - Electric, Energy Efficient Appliances, Exhaust Fan, Icemaker, Microwave, Oven - Self Cleaning, Oven - Single, Oven/Range - Electric, Refrigerator, Stainless Steel Appliances, Washer, Water Dispenser, Water Heater, Water Heater - High-Efficiency, Dryer, Built-In Range
Furnishings No
Fireplace N
Window Features Double Hung,Energy Efficient,ENERGY STAR Qualified,Screens,Vinyl Clad,Double Pane
Appliance Built-In Microwave, Dishwasher, Disposal, Dryer - Electric, Energy Efficient Appliances, Exhaust Fan, Icemaker, Microwave, Oven - Self Cleaning, Oven - Single, Oven/Range - Electric, Refrigerator, Stainless Steel Appliances, Washer, Water Dispenser, Water Heater, Water Heater - High-Efficiency, Dryer, Built-In Range
Heat Source Electric
Laundry Upper Floor
Exterior
Exterior Feature Balconies- Multiple, Patio(s)
Parking Features Garage - Front Entry, Garage Door Opener, Inside Access
Garage Spaces 4.0
Amenities Available Fitness Center, Pool - Outdoor, Recreational Center, Other, Marina/Marina Club
Waterfront Description Park,Private Dock Site,Shared
Water Access Y
Water Access Desc Boat - Electric Motor Only,Boat - Length Limit,Canoe/Kayak,Fishing Allowed,Private Access,Swimming Allowed,Waterski/Wakeboard,Personal Watercraft (PWC)
View Bay, City, Marina, Panoramic, Trees/Woods, Water
Roof Type Architectural Shingle,Asphalt,Pitched,Metal
Accessibility None
Porch Balconies- Multiple, Patio(s)
Attached Garage 2
Total Parking Spaces 4
Garage Y
Building
Lot Description Rear Yard
Story 3
Foundation Slab
Above Ground Finished SqFt 2220
Sewer Public Sewer
Water Public
Architectural Style Traditional
Level or Stories 3
Additional Building Above Grade, Below Grade
Structure Type 9'+ Ceilings,Dry Wall,Vaulted Ceilings
New Construction N
Schools
High Schools Stephen Decatur
School District Worcester County Public Schools
Others
Pets Allowed Y
HOA Fee Include Lawn Care Rear,Lawn Maintenance,Management,Recreation Facility,Road Maintenance,Snow Removal,Trash,Pier/Dock Maintenance,Pool(s)
Senior Community No
Tax ID 2410744318
Ownership Condominium
SqFt Source 2220
Security Features Carbon Monoxide Detector(s),Main Entrance Lock,Smoke Detector,Sprinkler System - Indoor
Special Listing Condition Standard
Pets Allowed Cats OK, Dogs OK
Virtual Tour https://media.homesight2020.com/12909-Sand-Bar-Lane-5/idx

GET MORE INFORMATION




