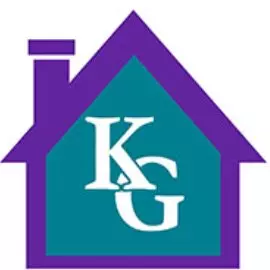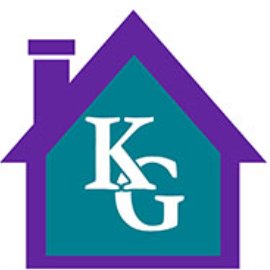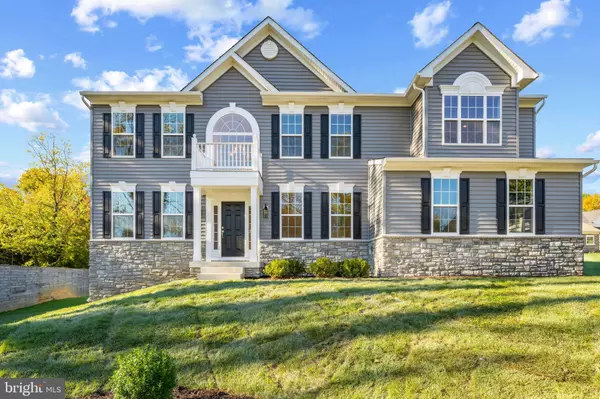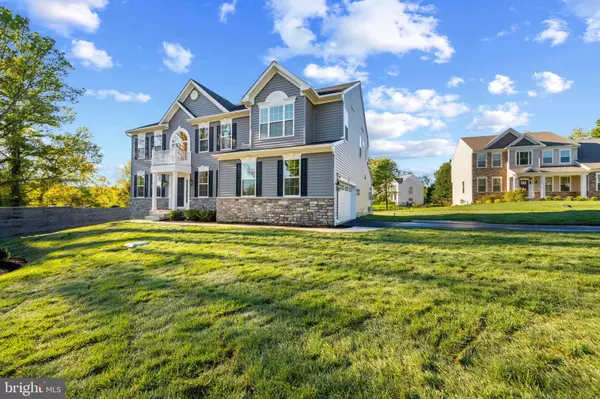10480 BALTIMORE NATIONAL PIKE Ellicott City, MD 21042

UPDATED:
Key Details
Property Type Single Family Home
Sub Type Detached
Listing Status Active
Purchase Type For Sale
Square Footage 5,040 sqft
Price per Sqft $228
Subdivision Turf Valley
MLS Listing ID MDHW2060614
Style Colonial
Bedrooms 6
Full Baths 5
HOA Fees $600/ann
HOA Y/N Y
Abv Grd Liv Area 3,500
Year Built 2025
Annual Tax Amount $4,682
Tax Year 2024
Lot Size 0.671 Acres
Acres 0.67
Property Sub-Type Detached
Source BRIGHT
Property Description
Upstairs, a lofted hallway with elegant arched cutouts overlooks the family room and leads to the luxurious owner's suite, complete with a tray ceiling and a spa-inspired ensuite boasting a freestanding soaking tub, an oversized shower with a built-in bench, dual vanities, a separate water closet, and quartz countertops. Two additional bedrooms share a stylish hall bath with dual sinks, while the fourth bedroom enjoys its own private ensuite. A convenient laundry room completes this level. The fully finished, above-ground lower level extends the home's living space, featuring a spacious recreation room with plush carpeting, a full bathroom, and walk-out access to the backyard—perfect for entertaining or relaxing. This level also includes a utility room for storage and two versatile bonus rooms, one with closets that can easily serve as a home office or guest bedroom. The flat and luscious backyard offers the opportunity to create additional outdoor living areas, such as a deck or patio.
Location
State MD
County Howard
Zoning R20
Rooms
Basement Connecting Stairway, Partially Finished, Walkout Stairs, Windows, Rear Entrance, Outside Entrance, Interior Access, Daylight, Full, Full
Main Level Bedrooms 1
Interior
Interior Features Chair Railings, Crown Moldings, Family Room Off Kitchen, Floor Plan - Open, Formal/Separate Dining Room, Kitchen - Eat-In, Kitchen - Island, Kitchen - Gourmet, Kitchen - Table Space, Pantry, Primary Bath(s), Recessed Lighting, Bathroom - Soaking Tub, Sprinkler System, Upgraded Countertops, Walk-in Closet(s)
Hot Water Electric
Heating Forced Air
Cooling Central A/C
Flooring Carpet, Luxury Vinyl Plank, Ceramic Tile
Fireplaces Number 1
Fireplaces Type Stone, Gas/Propane
Equipment Built-In Microwave, Dishwasher, Disposal, Energy Efficient Appliances, Icemaker, Oven - Self Cleaning, Oven/Range - Electric, Stainless Steel Appliances
Fireplace Y
Window Features Double Pane,Low-E
Appliance Built-In Microwave, Dishwasher, Disposal, Energy Efficient Appliances, Icemaker, Oven - Self Cleaning, Oven/Range - Electric, Stainless Steel Appliances
Heat Source Propane - Leased
Laundry Upper Floor
Exterior
Parking Features Garage - Side Entry, Inside Access, Oversized
Garage Spaces 2.0
Water Access N
Roof Type Architectural Shingle
Accessibility None
Attached Garage 2
Total Parking Spaces 2
Garage Y
Building
Story 3
Foundation Stone, Permanent
Above Ground Finished SqFt 3500
Sewer Public Sewer
Water Public
Architectural Style Colonial
Level or Stories 3
Additional Building Above Grade, Below Grade
Structure Type 9'+ Ceilings,Dry Wall,Cathedral Ceilings,High,Vaulted Ceilings
New Construction N
Schools
Elementary Schools Manor Woods
Middle Schools Mount View
High Schools Marriotts Ridge
School District Howard County Public School System
Others
Senior Community No
Tax ID 1402216779
Ownership Fee Simple
SqFt Source 5040
Security Features Smoke Detector,Sprinkler System - Indoor
Special Listing Condition Standard
Virtual Tour https://my.matterport.com/show/?m=JYjH78iGjB9&brand=0

GET MORE INFORMATION




