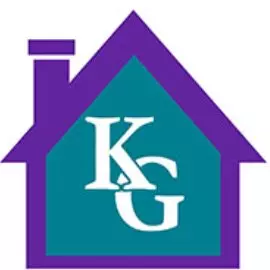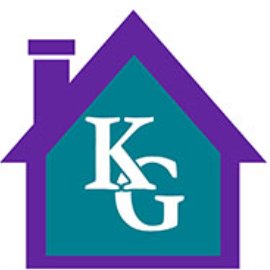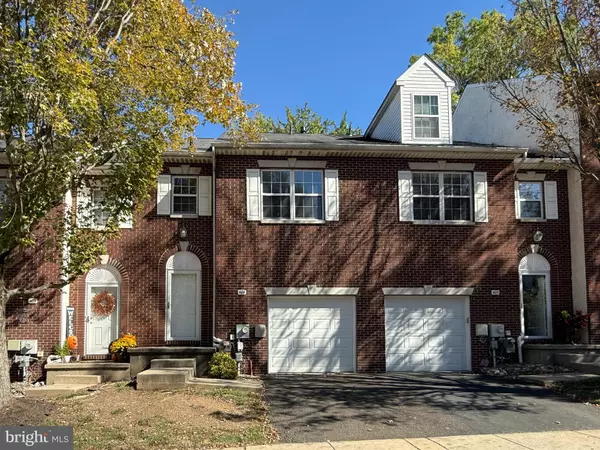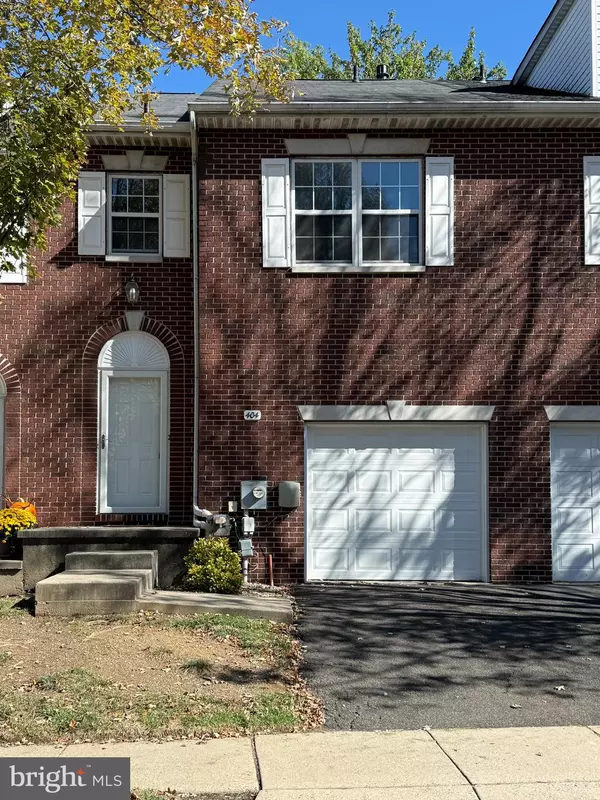404 DYLAN DR #66 Lansdale, PA 19446

UPDATED:
Key Details
Property Type Townhouse
Sub Type Interior Row/Townhouse
Listing Status Active
Purchase Type For Rent
Square Footage 2,704 sqft
Subdivision Pine Tree Ridge
MLS Listing ID PAMC2158296
Style Traditional
Bedrooms 3
Full Baths 2
Half Baths 1
HOA Y/N N
Abv Grd Liv Area 2,068
Year Built 1996
Lot Size 2,000 Sqft
Acres 0.05
Lot Dimensions 0.00 x 0.00
Property Sub-Type Interior Row/Townhouse
Source BRIGHT
Property Description
Location
State PA
County Montgomery
Area Montgomery Twp (10646)
Zoning R3A
Rooms
Other Rooms Primary Bedroom, Bedroom 2, Bedroom 3, Primary Bathroom
Basement Full
Interior
Interior Features Breakfast Area, Carpet, Floor Plan - Open, Kitchen - Island, Primary Bath(s), Pantry, Bathroom - Stall Shower, Walk-in Closet(s)
Hot Water Natural Gas
Cooling Central A/C
Fireplace N
Heat Source Natural Gas
Exterior
Parking Features Garage - Front Entry, Garage Door Opener
Garage Spaces 1.0
Water Access N
Accessibility None
Attached Garage 1
Total Parking Spaces 1
Garage Y
Building
Story 2
Foundation Concrete Perimeter
Above Ground Finished SqFt 2068
Sewer Public Sewer
Water Public
Architectural Style Traditional
Level or Stories 2
Additional Building Above Grade, Below Grade
New Construction N
Schools
School District North Penn
Others
Pets Allowed Y
Senior Community No
Tax ID 46-00-00914-795
Ownership Other
SqFt Source 2704
Pets Allowed Case by Case Basis

GET MORE INFORMATION




