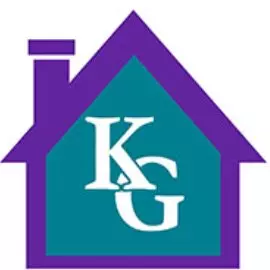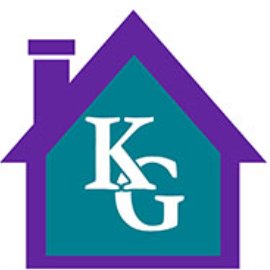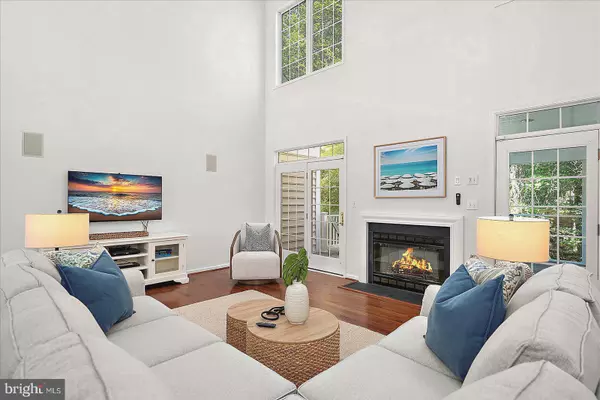38384 VIRGINIA DR Bethany Beach, DE 19930

UPDATED:
Key Details
Property Type Single Family Home
Sub Type Detached
Listing Status Active
Purchase Type For Sale
Square Footage 4,080 sqft
Price per Sqft $244
Subdivision Bethany Lakes
MLS Listing ID DESU2097950
Style Coastal
Bedrooms 5
Full Baths 4
Half Baths 1
HOA Fees $1,440/qua
HOA Y/N Y
Abv Grd Liv Area 4,080
Year Built 2005
Annual Tax Amount $1,800
Tax Year 2025
Lot Size 0.410 Acres
Acres 0.41
Lot Dimensions 48.00 x 188.00
Property Sub-Type Detached
Source BRIGHT
Property Description
Location
State DE
County Sussex
Area Baltimore Hundred (31001)
Zoning MR
Rooms
Main Level Bedrooms 5
Interior
Hot Water Propane
Heating Heat Pump(s)
Cooling Central A/C
Fireplaces Number 1
Furnishings Yes
Fireplace Y
Heat Source Electric
Exterior
Parking Features Garage - Front Entry, Garage Door Opener
Garage Spaces 4.0
Amenities Available Common Grounds, Fitness Center, Gated Community, Lake, Meeting Room, Party Room, Pool - Outdoor, Tennis Courts, Tot Lots/Playground
Water Access N
View Trees/Woods
Accessibility None
Attached Garage 2
Total Parking Spaces 4
Garage Y
Building
Story 2
Foundation Crawl Space
Above Ground Finished SqFt 4080
Sewer Public Sewer
Water Public
Architectural Style Coastal
Level or Stories 2
Additional Building Above Grade, Below Grade
New Construction N
Schools
School District Indian River
Others
HOA Fee Include Common Area Maintenance,Lawn Maintenance,Management,Security Gate,Snow Removal,Trash
Senior Community No
Tax ID 134-13.00-2110.00
Ownership Fee Simple
SqFt Source 4080
Special Listing Condition Standard

GET MORE INFORMATION




