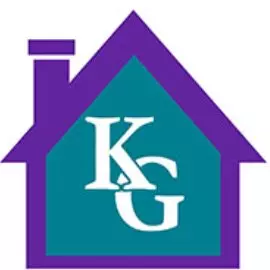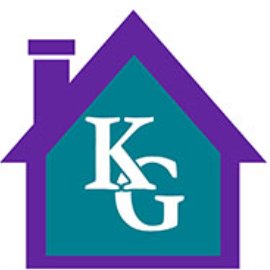10420 FOREST HILL CT Fredericksburg, VA 22408

Open House
Sat Sep 27, 11:00am - 1:00pm
UPDATED:
Key Details
Property Type Single Family Home
Sub Type Detached
Listing Status Active
Purchase Type For Sale
Square Footage 1,128 sqft
Price per Sqft $345
Subdivision Forest Hill
MLS Listing ID VASP2036328
Style Ranch/Rambler
Bedrooms 3
Full Baths 2
HOA Y/N N
Abv Grd Liv Area 1,128
Year Built 1992
Annual Tax Amount $2,060
Tax Year 2025
Lot Size 0.340 Acres
Acres 0.34
Property Sub-Type Detached
Source BRIGHT
Property Description
Location
State VA
County Spotsylvania
Zoning R1
Rooms
Other Rooms Bedroom 2, Bedroom 3, Bedroom 1, Bathroom 1, Bathroom 2
Main Level Bedrooms 3
Interior
Interior Features Bathroom - Stall Shower, Bathroom - Tub Shower, Carpet, Combination Kitchen/Dining, Dining Area, Entry Level Bedroom, Floor Plan - Open, Primary Bath(s), Stain/Lead Glass, Upgraded Countertops
Hot Water Electric
Heating Heat Pump(s)
Cooling Heat Pump(s)
Flooring Carpet, Ceramic Tile, Laminate Plank
Equipment Built-In Microwave, Dishwasher, Icemaker, Oven/Range - Electric, Refrigerator, Stainless Steel Appliances, Washer/Dryer Hookups Only, Water Dispenser, Water Heater
Fireplace N
Window Features Double Pane,Vinyl Clad
Appliance Built-In Microwave, Dishwasher, Icemaker, Oven/Range - Electric, Refrigerator, Stainless Steel Appliances, Washer/Dryer Hookups Only, Water Dispenser, Water Heater
Heat Source Electric
Laundry Main Floor, Washer In Unit, Dryer In Unit
Exterior
Exterior Feature Deck(s), Porch(es)
Garage Spaces 4.0
Water Access N
Roof Type Shingle
Accessibility None
Porch Deck(s), Porch(es)
Total Parking Spaces 4
Garage N
Building
Lot Description Front Yard, Rear Yard
Story 1
Foundation Crawl Space, Permanent
Sewer Public Sewer
Water Public
Architectural Style Ranch/Rambler
Level or Stories 1
Additional Building Above Grade
Structure Type 9'+ Ceilings,Cathedral Ceilings,Dry Wall,High
New Construction N
Schools
Elementary Schools Spotswood
Middle Schools Battlefield
High Schools Massaponax
School District Spotsylvania County Public Schools
Others
Senior Community No
Tax ID 37E1-2-
Ownership Fee Simple
SqFt Source 1128
Security Features Main Entrance Lock,Smoke Detector
Special Listing Condition Standard

GET MORE INFORMATION




