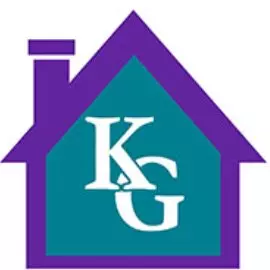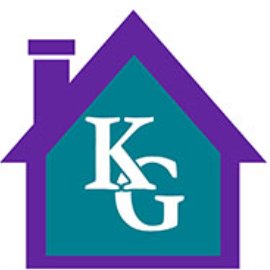599 BLUE MOUNTAIN DR Andreas, PA 18211

Open House
Sun Sep 14, 9:00am - 11:00am
UPDATED:
Key Details
Property Type Manufactured Home
Sub Type Manufactured
Listing Status Active
Purchase Type For Sale
Square Footage 1,663 sqft
Price per Sqft $279
Subdivision West Penn
MLS Listing ID PASK2023402
Style Ranch/Rambler
Bedrooms 4
Full Baths 3
HOA Y/N N
Year Built 2005
Annual Tax Amount $5,581
Tax Year 2025
Lot Size 12.310 Acres
Acres 12.31
Property Sub-Type Manufactured
Source BRIGHT
Property Description
Shout out to Andrew Bisson with Bisson Creative Multimedia Design Agency for the photography, drone shots and floorplans!
Location
State PA
County Schuylkill
Area West Penn Twp (13337)
Zoning RES/AGRICULTURAL
Rooms
Other Rooms Bedroom 2, Bedroom 3, Kitchen, Family Room, Den, Bedroom 1, Sun/Florida Room, In-Law/auPair/Suite, Bathroom 1
Main Level Bedrooms 3
Interior
Interior Features Kitchen - Eat-In, Kitchen - Island, Ceiling Fan(s), Entry Level Bedroom, Primary Bath(s), Skylight(s), Stove - Wood, Walk-in Closet(s)
Hot Water Oil
Heating Forced Air, Wood Burn Stove
Cooling Central A/C
Flooring Luxury Vinyl Plank
Inclusions Gazebo on front deck, Generac Generator, Microwave, Stove, Oven, Refrigerator
Equipment Dishwasher, Oven/Range - Electric, Microwave, Stainless Steel Appliances, Refrigerator
Furnishings No
Appliance Dishwasher, Oven/Range - Electric, Microwave, Stainless Steel Appliances, Refrigerator
Heat Source Oil
Exterior
Exterior Feature Porch(es), Deck(s)
Parking Features Oversized, Covered Parking, Garage - Front Entry, Garage Door Opener
Garage Spaces 23.0
Utilities Available Cable TV, Phone Available, Propane
Water Access N
View Mountain, Trees/Woods
Roof Type Asphalt,Fiberglass
Accessibility 2+ Access Exits
Porch Porch(es), Deck(s)
Total Parking Spaces 23
Garage Y
Building
Story 1
Foundation Block
Sewer Private Septic Tank
Water Well
Architectural Style Ranch/Rambler
Level or Stories 1
Additional Building Above Grade, Below Grade
Structure Type 9'+ Ceilings,Vaulted Ceilings
New Construction N
Schools
Elementary Schools W Penn Twp Es
Middle Schools Tamaqua Area Ms
High Schools Tamaqua Area Hs
School District Tamaqua Area
Others
Senior Community No
Tax ID 37-21-0016.003 AND 37-21-006.005
Ownership Fee Simple
SqFt Source Estimated
Acceptable Financing Cash, Conventional
Listing Terms Cash, Conventional
Financing Cash,Conventional
Special Listing Condition Standard

GET MORE INFORMATION




