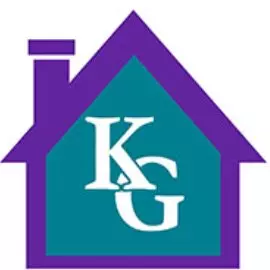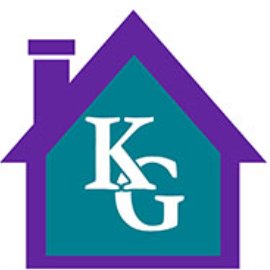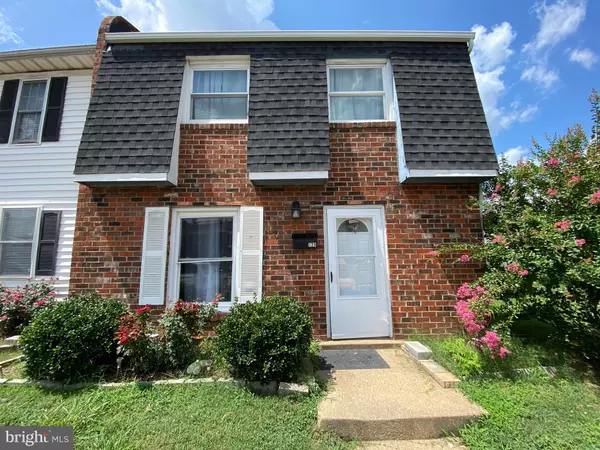129 HICKOK CIR Fredericksburg, VA 22401

UPDATED:
Key Details
Property Type Townhouse
Sub Type End of Row/Townhouse
Listing Status Active
Purchase Type For Rent
Square Footage 1,142 sqft
Subdivision Central Park Townhomes
MLS Listing ID VAFB2008596
Style Colonial
Bedrooms 3
Full Baths 1
Half Baths 1
HOA Y/N Y
Abv Grd Liv Area 1,142
Year Built 1977
Available Date 2025-09-30
Lot Size 2,339 Sqft
Acres 0.05
Property Sub-Type End of Row/Townhouse
Source BRIGHT
Property Description
*Washer/Dryer Convey AS-IS
CREDIT: Good Credit Required
PETS: Dogs Allowed. Sorry, No Cats.
PET FEE: $450/pet non-refundable fee
VOUCHERS: Housing Choice Vouchers accepted
UTILITIES: Tenant Pays All
APPLICATION FEE: $65 per applicant
SECURITY DEPOSIT: Minimum One month's rent (Please note that in certain cases, a double deposit may be required)
RESIDENT BENEFIT PACKAGE: $25/month
LEASING FEE: $125 One time due with Move-in Funds.
Location
State VA
County Fredericksburg City
Zoning R12
Rooms
Other Rooms Living Room, Dining Room, Kitchen, Laundry
Interior
Interior Features Carpet, Combination Kitchen/Dining
Hot Water Electric
Heating Heat Pump(s)
Cooling Central A/C
Equipment Disposal, Dryer - Electric, Oven/Range - Electric, Refrigerator, Washer
Furnishings No
Fireplace N
Appliance Disposal, Dryer - Electric, Oven/Range - Electric, Refrigerator, Washer
Heat Source Electric
Laundry Hookup, Dryer In Unit, Washer In Unit
Exterior
Garage Spaces 2.0
Parking On Site 2
Fence Rear, Fully, Privacy, Wood
Amenities Available Basketball Courts
Water Access N
Accessibility None
Total Parking Spaces 2
Garage N
Building
Story 2
Foundation Permanent
Sewer Public Sewer
Water Public
Architectural Style Colonial
Level or Stories 2
Additional Building Above Grade, Below Grade
New Construction N
Schools
Middle Schools Walker-Grant
High Schools James Monroe
School District Fredericksburg City Public Schools
Others
Pets Allowed Y
Senior Community No
Tax ID 7779-09-0920
Ownership Other
SqFt Source 1142
Pets Allowed Dogs OK, Pet Addendum/Deposit, Case by Case Basis

GET MORE INFORMATION




