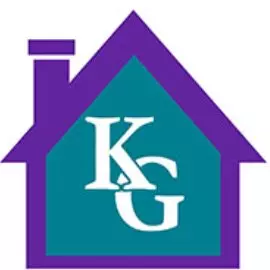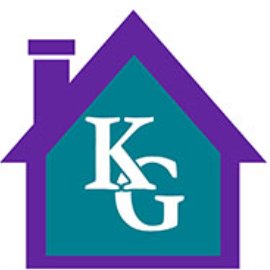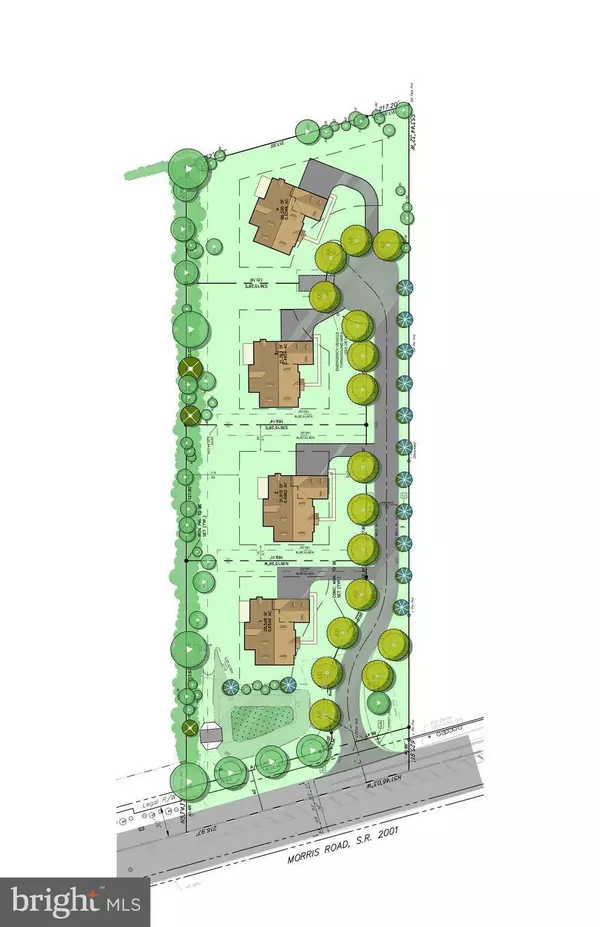825 MORRIS RD Lansdale, PA 19446

UPDATED:
Key Details
Property Type Single Family Home
Sub Type Detached
Listing Status Active
Purchase Type For Sale
Square Footage 3,420 sqft
Price per Sqft $365
Subdivision None Available
MLS Listing ID PAMC2141136
Style Colonial
Bedrooms 4
Full Baths 3
Half Baths 1
HOA Fees $200/mo
HOA Y/N Y
Abv Grd Liv Area 3,420
Tax Year 2024
Lot Size 0.655 Acres
Acres 0.65
Property Sub-Type Detached
Source BRIGHT
Property Description
**Gourmet Kitchens** Ignite your culinary passions with **state-of-the-art appliances**, premium finishes, and **generous space** perfect for cooking, dining, and entertaining. For the Car Enthusiast Each home offers an **impressive three-car garage**, providing ample room for your prized vehicles and additional storage.
Start your journey toward a new lifestyle of comfort and refinement call today for more information!
Location
State PA
County Montgomery
Area Upper Gwynedd Twp (10656)
Zoning RESIDENTIAL
Rooms
Other Rooms Living Room, Dining Room, Primary Bedroom, Bedroom 2, Bedroom 3, Bedroom 4, Kitchen, Basement, Foyer, Breakfast Room, Study, Great Room, Laundry, Mud Room, Bathroom 2, Bathroom 3, Primary Bathroom, Half Bath
Basement Poured Concrete
Interior
Interior Features Bathroom - Stall Shower, Bathroom - Tub Shower, Bathroom - Walk-In Shower, Breakfast Area, Carpet, Chair Railings, Crown Moldings, Floor Plan - Open, Kitchen - Gourmet, Kitchen - Island, Pantry, Recessed Lighting, Wood Floors
Hot Water Natural Gas
Heating Central
Cooling Zoned
Flooring Hardwood, Carpet
Equipment Dishwasher, Disposal, Microwave, Oven - Double, Range Hood, Stainless Steel Appliances, Oven/Range - Gas
Appliance Dishwasher, Disposal, Microwave, Oven - Double, Range Hood, Stainless Steel Appliances, Oven/Range - Gas
Heat Source Natural Gas
Exterior
Parking Features Garage - Side Entry
Garage Spaces 3.0
Water Access N
Roof Type Architectural Shingle
Accessibility None
Attached Garage 3
Total Parking Spaces 3
Garage Y
Building
Story 2.5
Foundation Concrete Perimeter
Above Ground Finished SqFt 3420
Sewer Public Sewer
Water Public
Architectural Style Colonial
Level or Stories 2.5
Additional Building Above Grade
Structure Type Dry Wall
New Construction Y
Schools
School District North Penn
Others
HOA Fee Include Snow Removal,Trash,Road Maintenance
Senior Community No
Tax ID 56-00-05893-009
Ownership Fee Simple
SqFt Source 3420
Acceptable Financing Cash, Conventional, VA
Listing Terms Cash, Conventional, VA
Financing Cash,Conventional,VA
Special Listing Condition Standard

GET MORE INFORMATION




