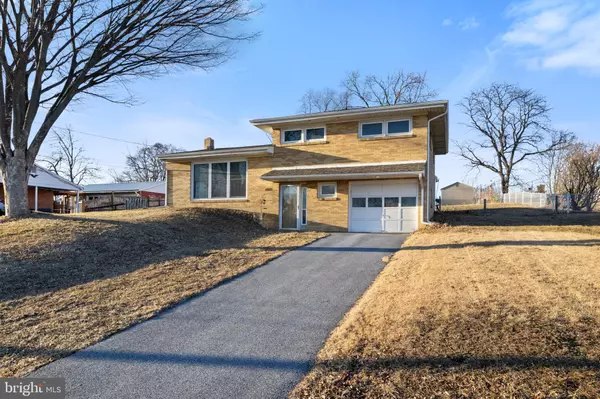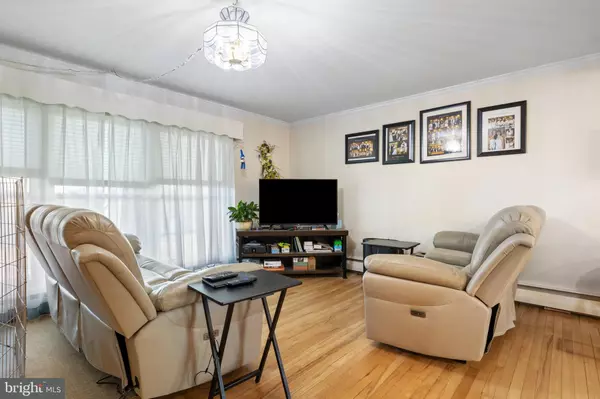4922 BRETNEY DR Harrisburg, PA 17112
UPDATED:
02/25/2025 07:07 PM
Key Details
Property Type Single Family Home
Sub Type Detached
Listing Status Coming Soon
Purchase Type For Sale
Square Footage 1,497 sqft
Price per Sqft $233
Subdivision None Available
MLS Listing ID PADA2042570
Style Split Level
Bedrooms 3
Full Baths 1
Half Baths 1
HOA Y/N N
Abv Grd Liv Area 1,497
Originating Board BRIGHT
Year Built 1961
Annual Tax Amount $2,534
Tax Year 2024
Lot Size 0.380 Acres
Acres 0.38
Property Sub-Type Detached
Property Description
Location
State PA
County Dauphin
Area Lower Paxton Twp (14035)
Zoning RESIDENTIAL
Rooms
Other Rooms Dining Room, Primary Bedroom, Bedroom 2, Bedroom 3, Bedroom 4, Bedroom 5, Kitchen, Den, Bedroom 1, Sun/Florida Room, Laundry, Other
Basement Poured Concrete, Interior Access, Partial, Unfinished
Interior
Interior Features Formal/Separate Dining Room
Hot Water Natural Gas
Heating Baseboard - Hot Water
Cooling Ceiling Fan(s), Attic Fan, Wall Unit
Inclusions Shed in backyard, refrigerator, stove, dishwasher, washer and dryer
Equipment Oven/Range - Gas, Dishwasher, Refrigerator
Fireplace N
Appliance Oven/Range - Gas, Dishwasher, Refrigerator
Heat Source Natural Gas
Exterior
Parking Features Basement Garage
Garage Spaces 1.0
Fence Other
Utilities Available Cable TV Available
Water Access N
Roof Type Architectural Shingle
Accessibility None
Road Frontage Boro/Township, City/County
Attached Garage 1
Total Parking Spaces 1
Garage Y
Building
Lot Description Cleared, Level
Story 2
Foundation Block
Sewer Public Septic
Water Public
Architectural Style Split Level
Level or Stories 2
Additional Building Above Grade, Below Grade
New Construction N
Schools
High Schools Central Dauphin
School District Central Dauphin
Others
Senior Community No
Tax ID 35-084-033-000-0000
Ownership Fee Simple
SqFt Source Assessor
Security Features Smoke Detector
Acceptable Financing Conventional, VA, FHA, Cash
Listing Terms Conventional, VA, FHA, Cash
Financing Conventional,VA,FHA,Cash
Special Listing Condition Standard




