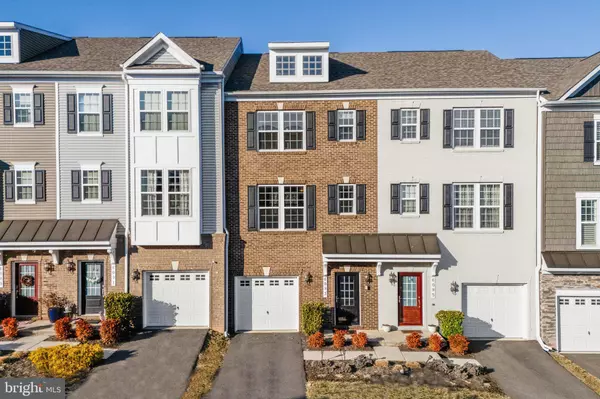6093 CAMERONS FERRY DR Haymarket, VA 20169
OPEN HOUSE
Sat Mar 01, 2:00pm - 4:00pm
Sun Mar 02, 2:00pm - 4:00pm
UPDATED:
02/24/2025 11:32 AM
Key Details
Property Type Condo
Sub Type Condo/Co-op
Listing Status Coming Soon
Purchase Type For Sale
Square Footage 2,133 sqft
Price per Sqft $269
Subdivision Haymarket Crossing
MLS Listing ID VAPW2088264
Style Colonial
Bedrooms 3
Full Baths 3
Half Baths 1
Condo Fees $324/mo
HOA Y/N N
Abv Grd Liv Area 1,600
Originating Board BRIGHT
Year Built 2019
Annual Tax Amount $5,139
Tax Year 2024
Property Sub-Type Condo/Co-op
Property Description
The main level features a spacious open floor plan, highlighted by a gourmet kitchen with a massive 10-foot quartz island, and stainless steel appliances, perfect for cooking and entertaining. The deck off the family room backs up to the woods, offering a relaxing place to sit or grill while enjoying amazing views and sounds of nature.
On the upper level, the luxurious owner's suite includes a walk-in closet and an en-suite bath with a double vanity. An additional bedroom with an ensuite full bath and walk-in closet complete this floor.
The entry level offers a flexible bonus room with a full bath, and a large closet perfect as a guest suite, home office, or recreation space.
Nestled in the charming town of Haymarket, this home is just minutes from shopping, dining, and major commuter routes, offering both peaceful suburban living and unbeatable convenience. The community offers ample parking, playgrounds, and walking/jogging trails with abundant green space for kids and dog lovers to enjoy.
Schedule your showing today!
Location
State VA
County Prince William
Zoning R16
Interior
Interior Features Carpet, Ceiling Fan(s), Floor Plan - Open, Primary Bath(s), Recessed Lighting, Walk-in Closet(s), Window Treatments, Bathroom - Walk-In Shower, Bathroom - Tub Shower, Dining Area, Entry Level Bedroom, Kitchen - Gourmet, Kitchen - Island, Upgraded Countertops
Hot Water Natural Gas
Heating Forced Air
Cooling Central A/C, Ceiling Fan(s)
Flooring Carpet, Laminate Plank
Equipment Built-In Microwave, Dishwasher, Disposal, Dryer, Icemaker, Stove, Washer
Fireplace N
Appliance Built-In Microwave, Dishwasher, Disposal, Dryer, Icemaker, Stove, Washer
Heat Source Natural Gas
Laundry Has Laundry, Upper Floor
Exterior
Parking Features Garage - Front Entry, Garage Door Opener
Garage Spaces 2.0
Amenities Available Common Grounds, Jog/Walk Path, Picnic Area, Tot Lots/Playground
Water Access N
View Trees/Woods
Accessibility None
Attached Garage 1
Total Parking Spaces 2
Garage Y
Building
Story 3
Foundation Permanent
Sewer Public Sewer
Water Public
Architectural Style Colonial
Level or Stories 3
Additional Building Above Grade, Below Grade
New Construction N
Schools
Elementary Schools Alvey
Middle Schools Ronald Wilson Regan
High Schools Battlefield
School District Prince William County Public Schools
Others
Pets Allowed Y
HOA Fee Include Common Area Maintenance,Lawn Care Front,Lawn Care Rear,Lawn Care Side,Management,Reserve Funds,Road Maintenance,Snow Removal,Trash,Insurance
Senior Community No
Tax ID 7298-65-5809.01
Ownership Condominium
Acceptable Financing Conventional, VA, Cash
Listing Terms Conventional, VA, Cash
Financing Conventional,VA,Cash
Special Listing Condition Standard
Pets Allowed Cats OK, Dogs OK, Number Limit
Virtual Tour https://player.vimeo.com/video/1059345272?badge=0&autopause=0&player_id=0&app_id=58479




