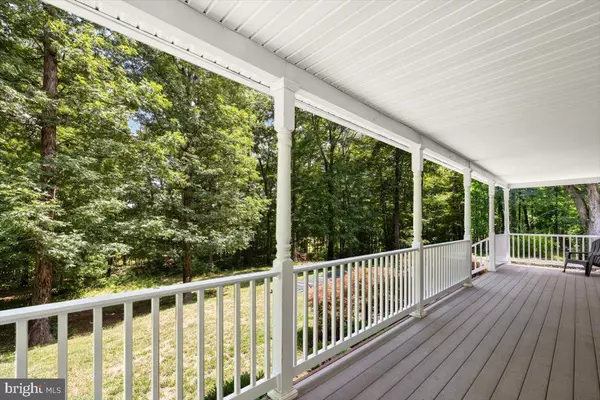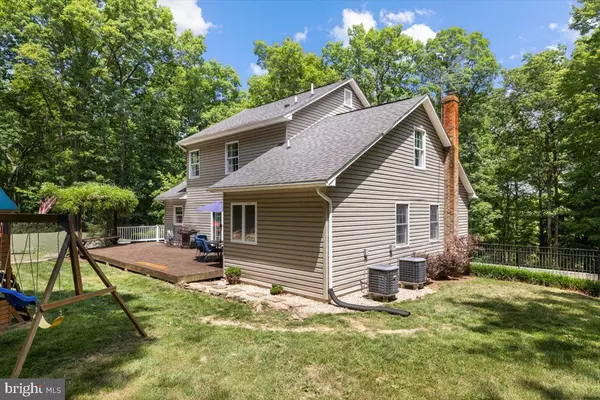5679 NORTHWESTERN PIKE Gore, VA 22637
UPDATED:
02/18/2025 12:45 AM
Key Details
Property Type Single Family Home
Sub Type Detached
Listing Status Under Contract
Purchase Type For Sale
Square Footage 2,061 sqft
Price per Sqft $303
Subdivision None Available
MLS Listing ID VAFV2024382
Style Colonial
Bedrooms 4
Full Baths 2
Half Baths 1
HOA Y/N N
Abv Grd Liv Area 2,061
Originating Board BRIGHT
Year Built 2005
Annual Tax Amount $1,972
Tax Year 2022
Lot Size 7.480 Acres
Acres 7.48
Property Sub-Type Detached
Property Description
The custom-built home features 4 spacious bedrooms and 2.5 baths, with the primary bedroom conveniently located on the main floor. This thoughtful layout provides both comfort and functionality, making it an ideal space for families or those who enjoy hosting guests. The craftsmanship and care that went into creating this home are evident throughout, from the recently painted interior to the updated flooring on the main level, adding a modern touch to the home's inviting atmosphere.
As you step outside, you'll find a true oasis for nature lovers. The expansive yard is perfect for children to play, while the wide wrap-around front porch and spacious deck offer the ideal spots to relax and enjoy the peaceful surroundings. The property also boasts a full walkout basement, providing ample storage space or room for expansion, as well as easy access to the outdoors.
For those with a passion for animals or farming, this property is equipped with everything you need to begin your homesteading journey. The small barn comes with a separate electric meter and includes a livestock head gate, wood stove, and water spigots conveniently located near the livestock shelters, making animal care simple and efficient. Whether you have chickens, goats, or larger livestock, the fenced paddock and barn area are ready for use.
Recent updates include a new barn door, an under-sink reverse osmosis system in the kitchen for clean, filtered water, and an outdoor propane spigot—perfect for grilling and outdoor entertaining. The property is fully equipped for gardening, livestock, or just enjoying the wide-open spaces.
Just 8 miles to Walmart and Tractor Supply, this property offers the peace of country living with convenient access to shopping, dining, and other amenities. Whether you're planning a spring garden, bringing in chickens, or starting a small farm, this property is the perfect place to make your homesteading dreams a reality.
Schedule a tour today and take the first step toward owning this beautiful and versatile property!
Location
State VA
County Frederick
Zoning RA
Rooms
Other Rooms Living Room, Dining Room, Primary Bedroom, Bedroom 2, Bedroom 3, Bedroom 4, Kitchen, Laundry, Primary Bathroom, Full Bath, Half Bath
Basement Connecting Stairway, Interior Access, Walkout Stairs, Full, Rough Bath Plumb
Main Level Bedrooms 1
Interior
Interior Features Ceiling Fan(s), Bathroom - Soaking Tub, Entry Level Bedroom, Primary Bath(s), Carpet, Bathroom - Tub Shower, Breakfast Area, Combination Kitchen/Dining, Combination Dining/Living, Dining Area, Wood Floors
Hot Water Electric
Heating Heat Pump(s)
Cooling Central A/C
Flooring Carpet, Vinyl
Inclusions Undersink Reverse Osmosis System, Wood Stove in Barn, Headgate System
Equipment Dishwasher, Oven/Range - Electric, Built-In Microwave, Refrigerator, Dryer, Washer
Fireplace N
Appliance Dishwasher, Oven/Range - Electric, Built-In Microwave, Refrigerator, Dryer, Washer
Heat Source Propane - Owned
Laundry Main Floor
Exterior
Exterior Feature Deck(s), Porch(es), Wrap Around
Garage Spaces 3.0
Fence Board
Utilities Available Propane
Amenities Available None
Water Access N
View Trees/Woods
Roof Type Shingle,Asphalt
Accessibility None
Porch Deck(s), Porch(es), Wrap Around
Total Parking Spaces 3
Garage N
Building
Lot Description Backs to Trees, Landscaping, Private
Story 3
Foundation Concrete Perimeter
Sewer On Site Septic
Water Well
Architectural Style Colonial
Level or Stories 3
Additional Building Above Grade, Below Grade
New Construction N
Schools
High Schools James Wood
School District Frederick County Public Schools
Others
Pets Allowed N
HOA Fee Include None
Senior Community No
Tax ID 39 A 18
Ownership Fee Simple
SqFt Source Assessor
Special Listing Condition Standard




