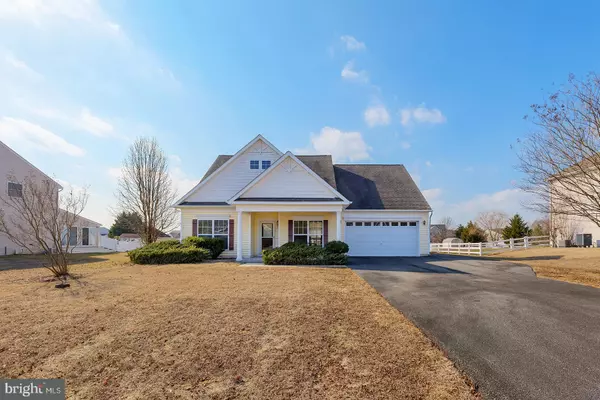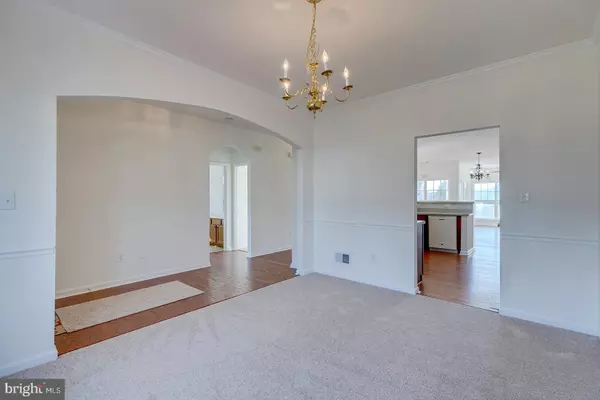24861 RIVERS EDGE RD Millsboro, DE 19966
UPDATED:
02/19/2025 03:56 PM
Key Details
Property Type Single Family Home
Sub Type Detached
Listing Status Under Contract
Purchase Type For Sale
Square Footage 2,036 sqft
Price per Sqft $208
Subdivision Stonewater Creek
MLS Listing ID DESU2073000
Style Contemporary
Bedrooms 4
Full Baths 3
HOA Fees $700
HOA Y/N Y
Abv Grd Liv Area 2,036
Originating Board BRIGHT
Year Built 2008
Annual Tax Amount $1,540
Tax Year 2024
Lot Size 0.530 Acres
Acres 0.53
Lot Dimensions 100.00 x 239.00
Property Sub-Type Detached
Property Description
Location
State DE
County Sussex
Area Indian River Hundred (31008)
Zoning AR-1
Rooms
Main Level Bedrooms 3
Interior
Interior Features Entry Level Bedroom, Primary Bath(s), Bathroom - Soaking Tub, Bathroom - Walk-In Shower, Bathroom - Tub Shower, Breakfast Area, Carpet, Ceiling Fan(s), Floor Plan - Open, Kitchen - Island
Hot Water Propane
Heating Forced Air
Cooling Central A/C
Flooring Carpet, Ceramic Tile, Hardwood
Fireplaces Number 1
Fireplaces Type Gas/Propane
Inclusions range with oven, kitchen refrigerator w/ ice maker, dishwasher, microwave, washer, dryer, water filter, water heater, storm windows/doors, screens, curtains, curtain rods, shades/blinds, smoke detectors, carbon monoxide detectors, 1 window A/C unit, 4 ceiling fans, central vacuum w/ attachments, 1 wall bracket for TV, surround sound system & controls, garage opener w/ 1 remote, security system (owned)
Equipment Refrigerator, Icemaker, Disposal, Dishwasher, Microwave, Washer, Dryer, Water Heater, Oven/Range - Gas
Furnishings No
Fireplace Y
Window Features Screens,Storm
Appliance Refrigerator, Icemaker, Disposal, Dishwasher, Microwave, Washer, Dryer, Water Heater, Oven/Range - Gas
Heat Source Propane - Metered
Laundry Main Floor
Exterior
Exterior Feature Porch(es), Screened, Deck(s)
Parking Features Garage - Front Entry, Inside Access
Garage Spaces 6.0
Fence Split Rail
Amenities Available Club House, Tennis Courts, Tot Lots/Playground, Pool - Outdoor
Water Access N
Roof Type Architectural Shingle
Accessibility None
Porch Porch(es), Screened, Deck(s)
Attached Garage 2
Total Parking Spaces 6
Garage Y
Building
Lot Description Front Yard, Landscaping, Rear Yard
Story 2
Foundation Block
Sewer Public Sewer
Water Public
Architectural Style Contemporary
Level or Stories 2
Additional Building Above Grade, Below Grade
New Construction N
Schools
School District Indian River
Others
Pets Allowed Y
HOA Fee Include Pool(s)
Senior Community No
Tax ID 234-17.00-600.00
Ownership Fee Simple
SqFt Source Assessor
Security Features Security System,Carbon Monoxide Detector(s)
Special Listing Condition Standard
Pets Allowed Case by Case Basis




